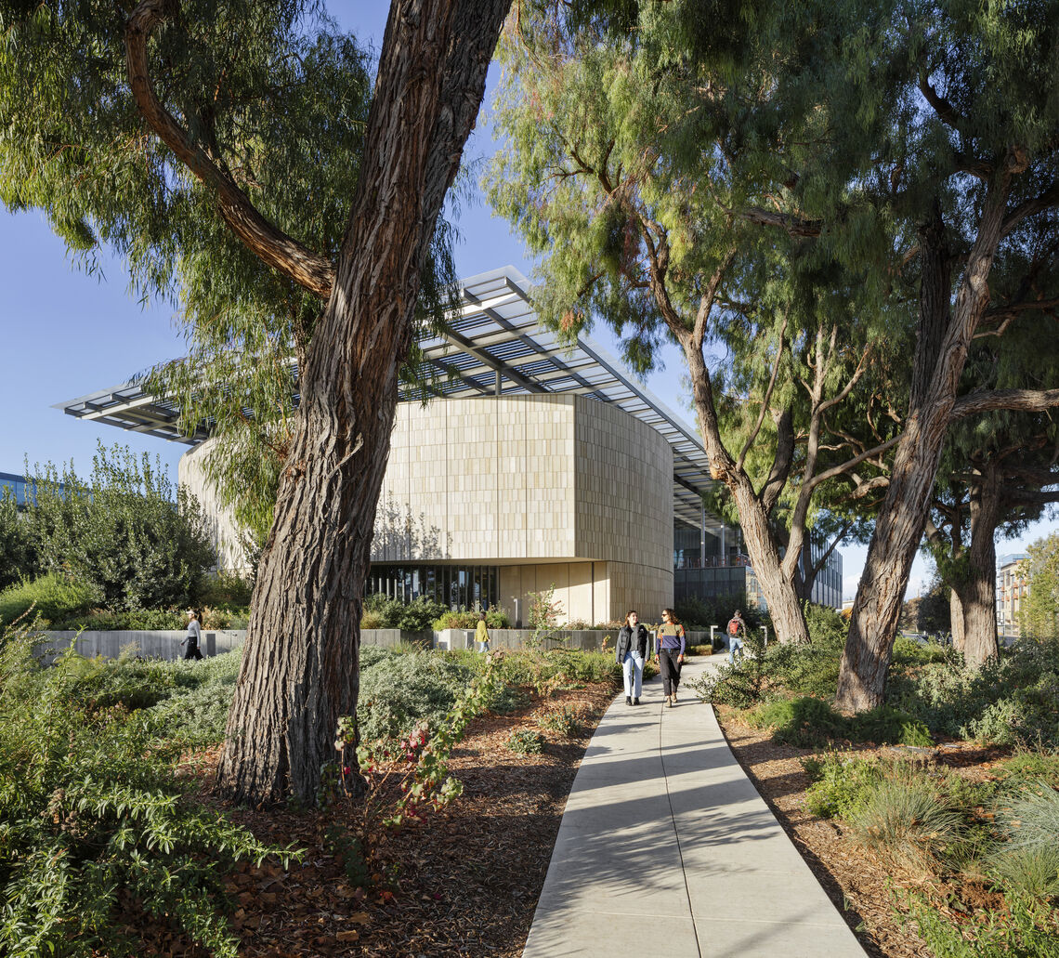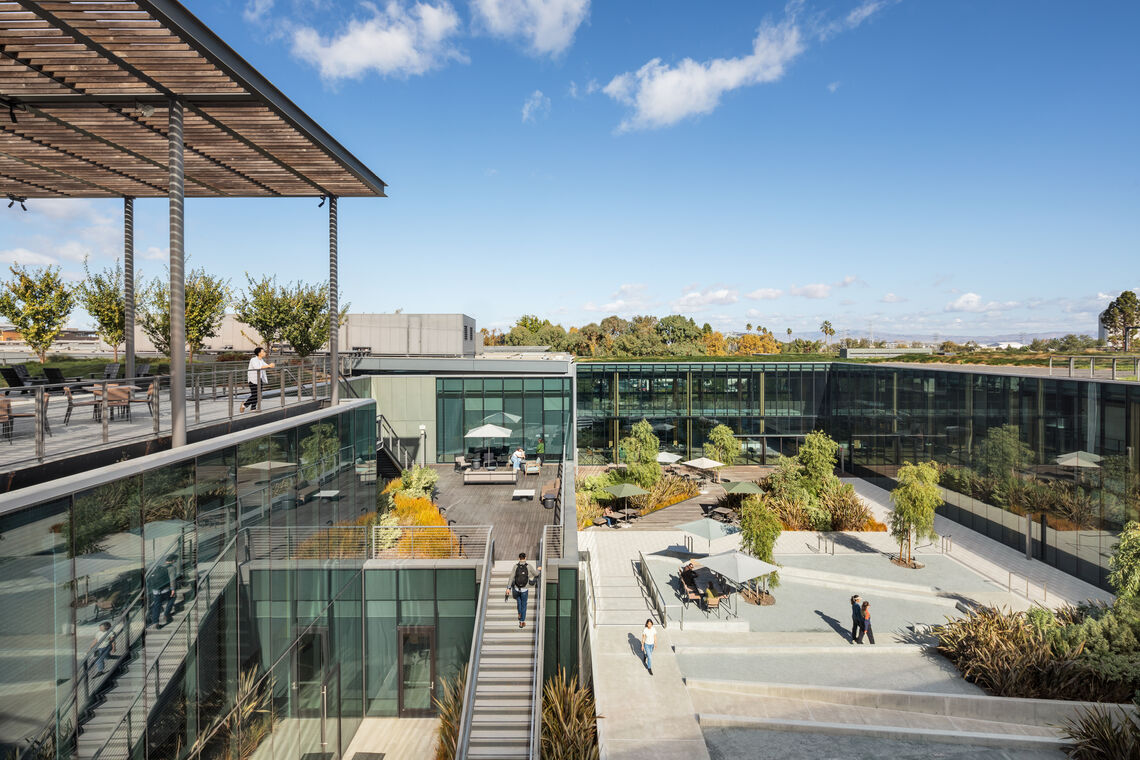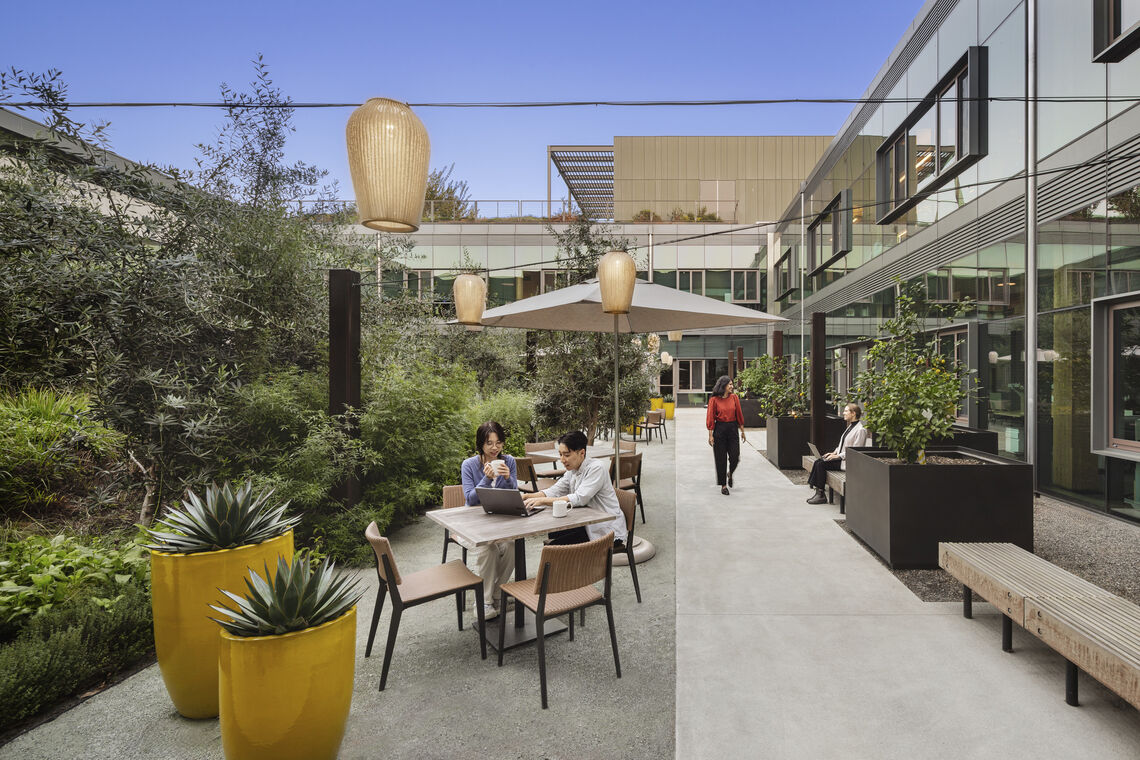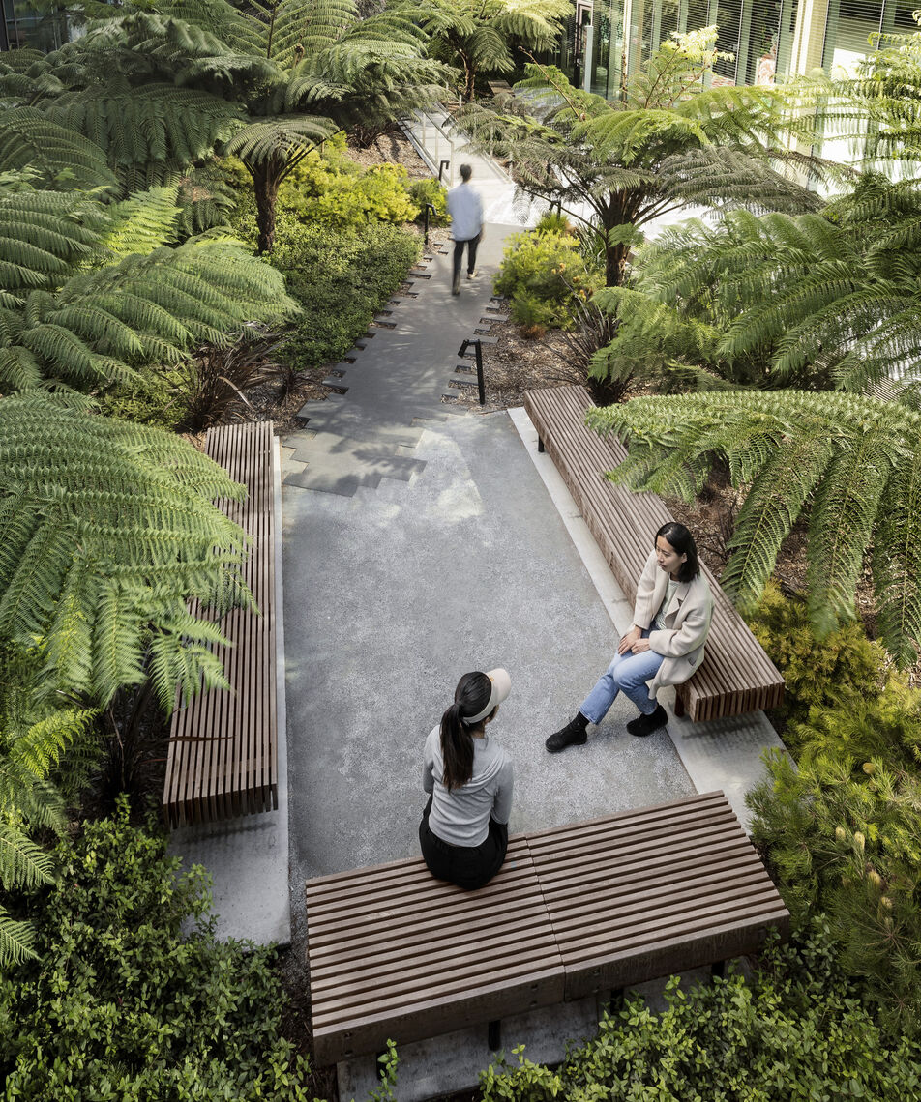WRT worked with the Microsoft Silicon Valley campus team to create an exemplary collaborative tech campus, exceeding conventional design and operational performance metrics.

The Microsoft Silicon Valley Campus project (MSV) represents the transformation of a 1980s-era office park surrounded by surface parking into an ecological preserve with native grasslands and scrublands, green roof, oak uplands and lowlands and wet meadows transitioning to a creek corridor. The expanded campus now hosts 2,000+ employees, a 40% increase, all while improving workspaces, supporting the broader community, and revitalizing site health.
Encouraged by Microsoft, the design team aimed to exceed conventional metrics in all ways feasible within the operational and budgetary constraints. WRT served as the landscape architect.
MSV sets a new standard for sustainability as the first tech campus in the area with net-zero water certification. One hundred percent of the office’s non-drinking water will come from rainfall or on-site recycled water. The campus is 40% covered by native plant restoration (including the planting of 500 new native trees of which 200 are native oak tress), with a 3-acre green roof and 2.28 acres of bio-retention.
MSV has achieved LEED Platinum, Living Building Challenge, and Well Building Standard certifications.



Those standards were met through a highly integrated design process with the architect, civil engineer, ecologist, horticultural designer, hydraulic engineer, mechanical engineers, irrigation engineerdesigner and high-efficiency irrigation specialist.
For Microsoft, a company who in their own words is customer- obsessed, and whose mission is to empower every person and organization on the planet, the landscape design needed to reflect this, with features that create unique employee experiences across the campus. Formal and informal gathering spaces are set amid interior gardens, on the green roof, and include small, quiet spaces and larger more active ones. Some of the outdoor spaces act as private gardens, shared by the neighborhood of workspaces around them. Private courtyards feature unique botanical plantings and paving patterns from a variety of global regions, lending uniqueness to each individual working “neighborhood”.
These include plant collections from the Mediterranean, sub-tropical climate zones of Australia, New Zealand, South America, Northern Africa, Southern Europe, the Middle East, and China. These collections speak to Microsoft’s global community of offices and collaborators in addition to providing unique experiences in the individual courtyards. In addition, there are larger fields quads where groups can gather for sports and other team activities, as well as paths where individuals can find moments of solitary reflection.
The landscape design also aims to reassemble the South Bay’s historic ecology, with a wet meadow and oak upaland habitats that were once pervasive in the area. These plant communities offer habitat for native fauna and provide a rich experience for the campus community. Care is taken to interconnect habitat communities to encourage fauna species migration from area to area including the green roof. Diverse canopy heights create migration “ladders” that connect the green roof to the ground level habitat zones.
Another aspect of high-performance landscape is the green infrastructure, which provides stormwater catchment and filtration, biologically active soils, passive solar landscape features, wind and noise buffering, and air filtration in addition to the habitat functions described earlier.
Project team credits: WRNS Studio, HT Harvey & Associates, Sherwood Design Engineers, Sweeney Associates, EPIC, Patrick Cullina.
To read more about the project, click HERE.
