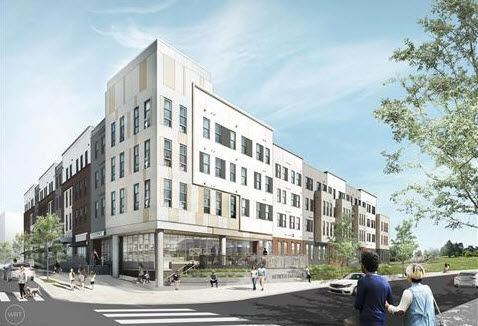
Phase I’s four-story, 96,700 square-foot mixed-use, mixed-income building houses 75 apartments, 23 of which serve as replacement units for residents that are displaced from the existing apartment buildings that will be torn down; 37 units are affordable units, and the remaining 15 will be offered at market rate. The building also includes 6,500 square feet of ground floor commercial space. Phase I is scheduled to break ground in June.
Phase II will follow with an additional 75 apartments, including three-and four-bedroom units, and more commercial space. Meriden Commons marks WRT’s first full Passive House project.
WRT was selected in 2012 along with master developer Pennrose Properties, LLC to serve as grant writer, planning coordinator, master planner and architect to the Meriden Housing Authority. Together with the City of Meriden as co-applicant, the Meriden Housing Authority was awarded a $500,000 Choice Neighborhood Planning Grant in 2013.
To learn more about Meriden Common visit: http://www.wrtdesign.com/work/meriden-choice