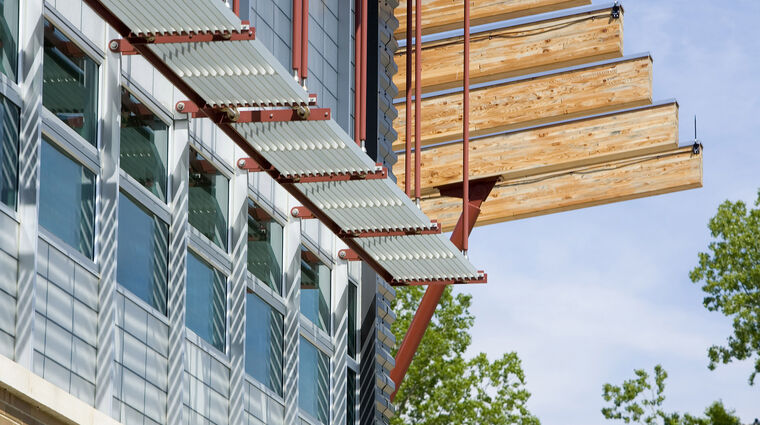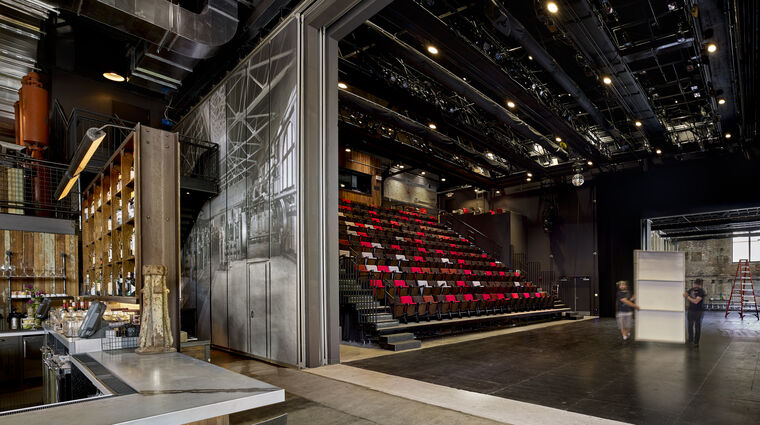Blue Ball Dairy Barn Visitor Center and Museum
The Blue Ball Dairy Barn project illustrates the synergy of new technology and building systems with historic preservation, balancing the aesthetic and functional aspirations of the building. Design challenges involved the careful integration of sustainable building strategies with historic preservation, and resulted in a successful complementary pairing of old and new.
Following WRT’s master plan for the 152-acre Alapocas Park, the historic Blue Ball Dairy Barn emerged as a focal point of the new park to be used as a visitor center, museum, meeting and event facility. The project goals included: meeting the preservation guidelines set up by state and national departments, achieving a sustainable building, maximizing the flexible public and private use of the facility, and serving as a learning tool for history, culture, built and natural systems.
Today, the Blue Ball Barn is a regional icon that holds a prominent location along route 202 in Wilmington, Delaware and serves as the gateway to the Brandywine Valley regional attractions. The restoration and adaptive reuse of the Blue Ball Barn underscores the commitment of the owner and the project team to sustainable design of this valuable resource.
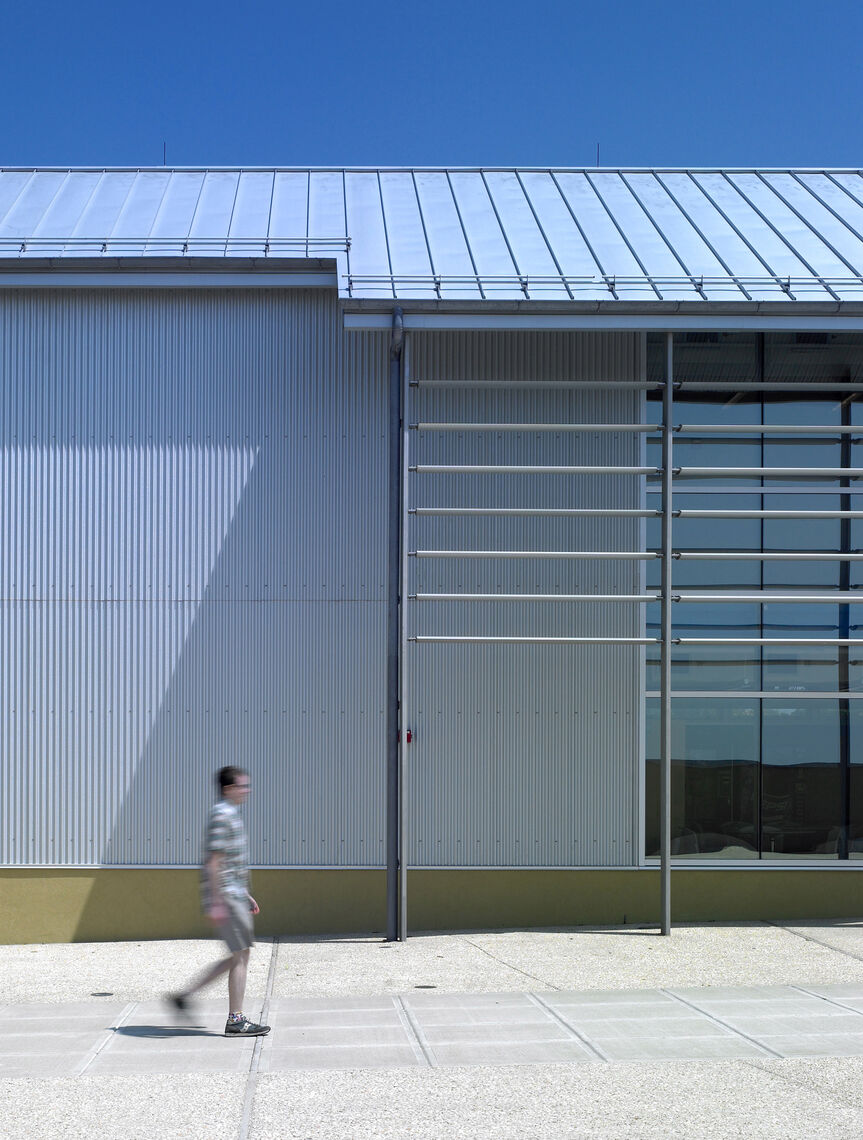
estoitem 2007JT51, Delaware
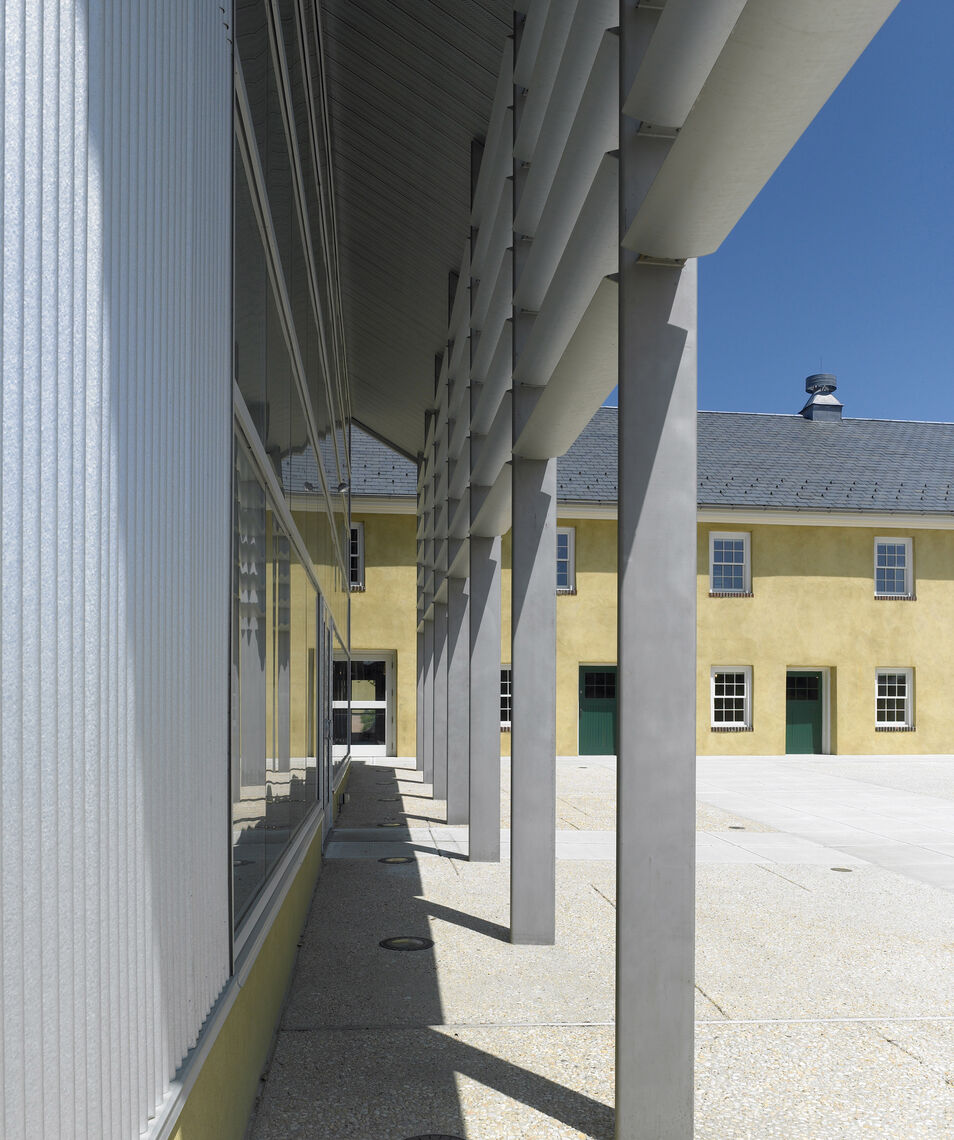
estoitem 2007JT51, Delaware
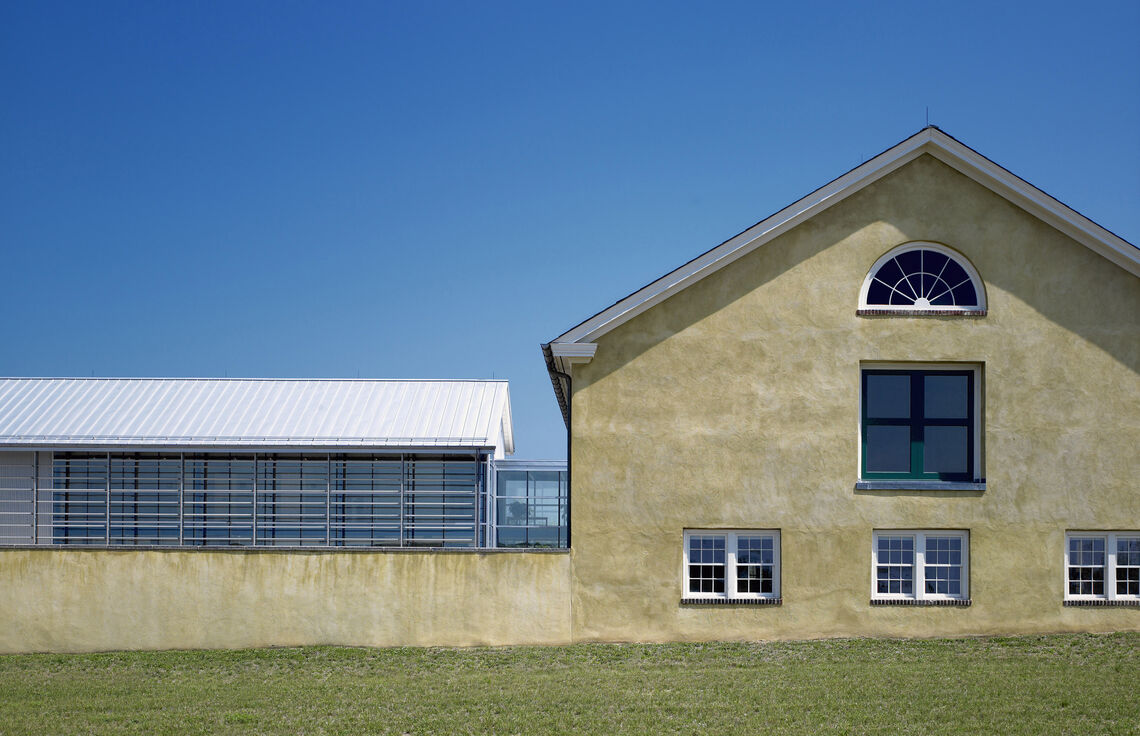
estoitem 2007JT51, Delaware
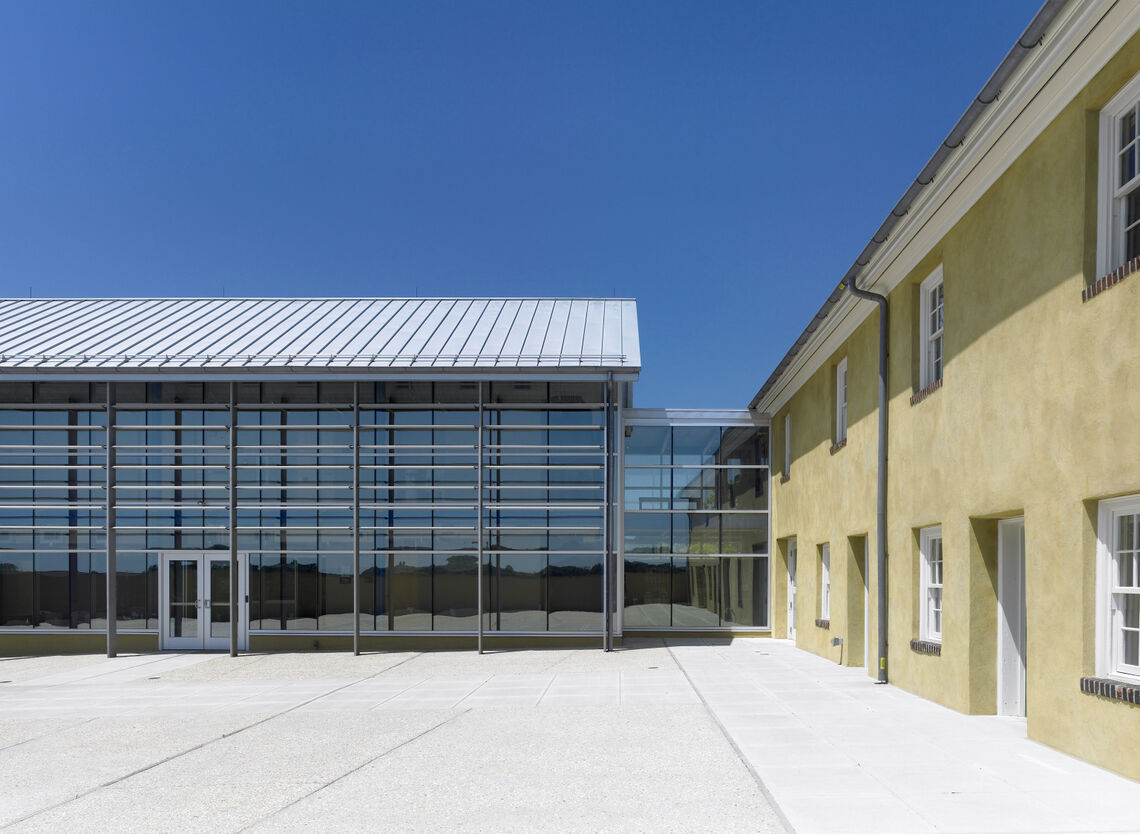
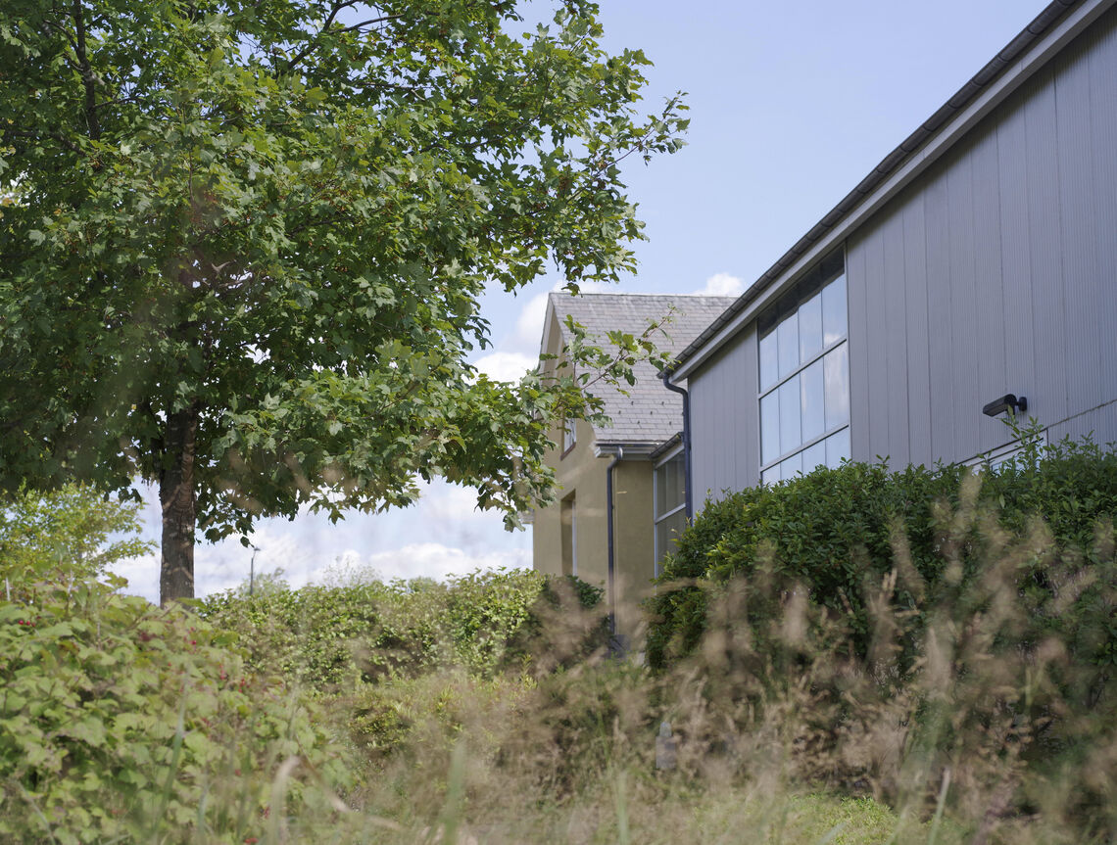
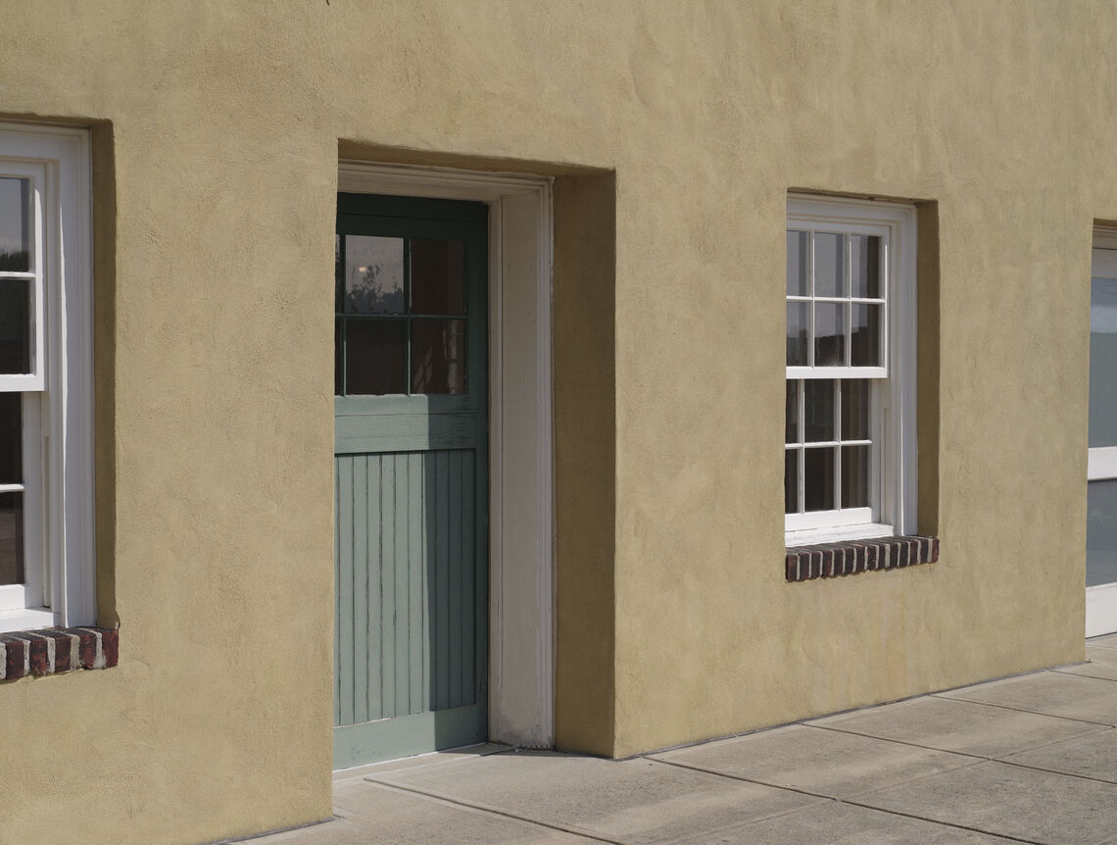
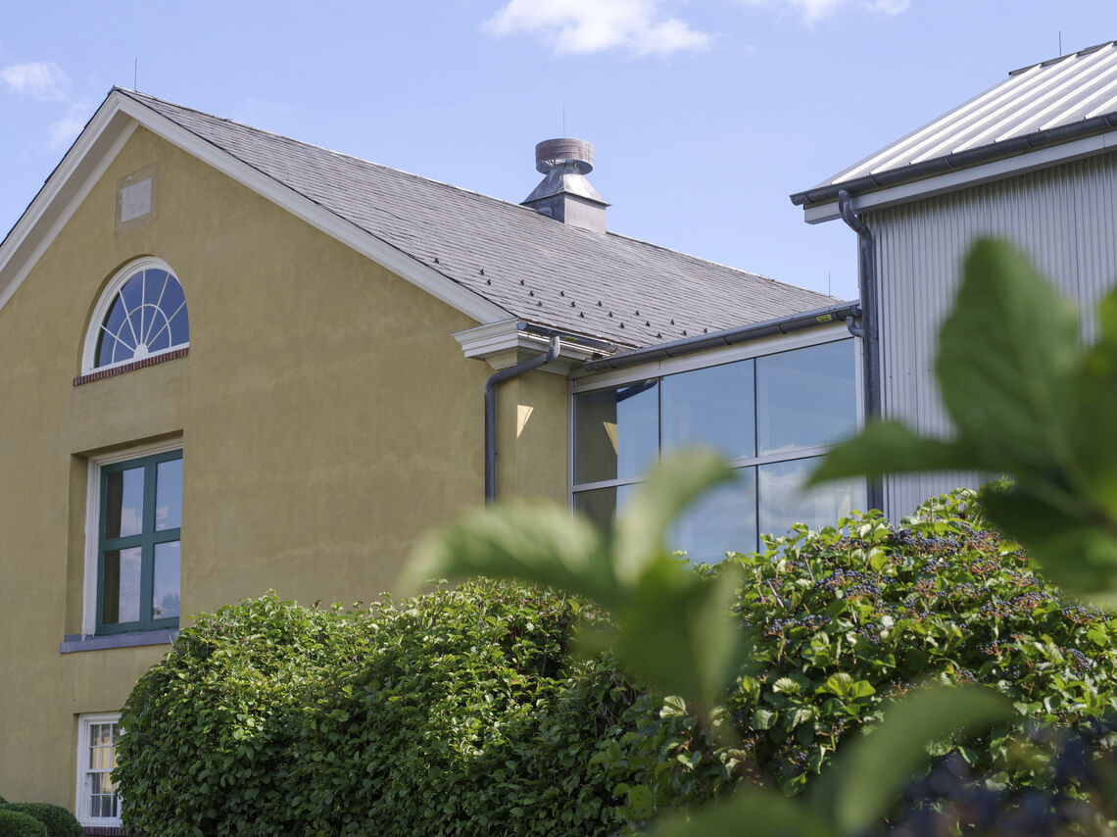

Related Projects
Our work creates lasting impact by enhancing civic and learning environments, providing flexible spaces for interaction, and reinforcing institutional missions.

