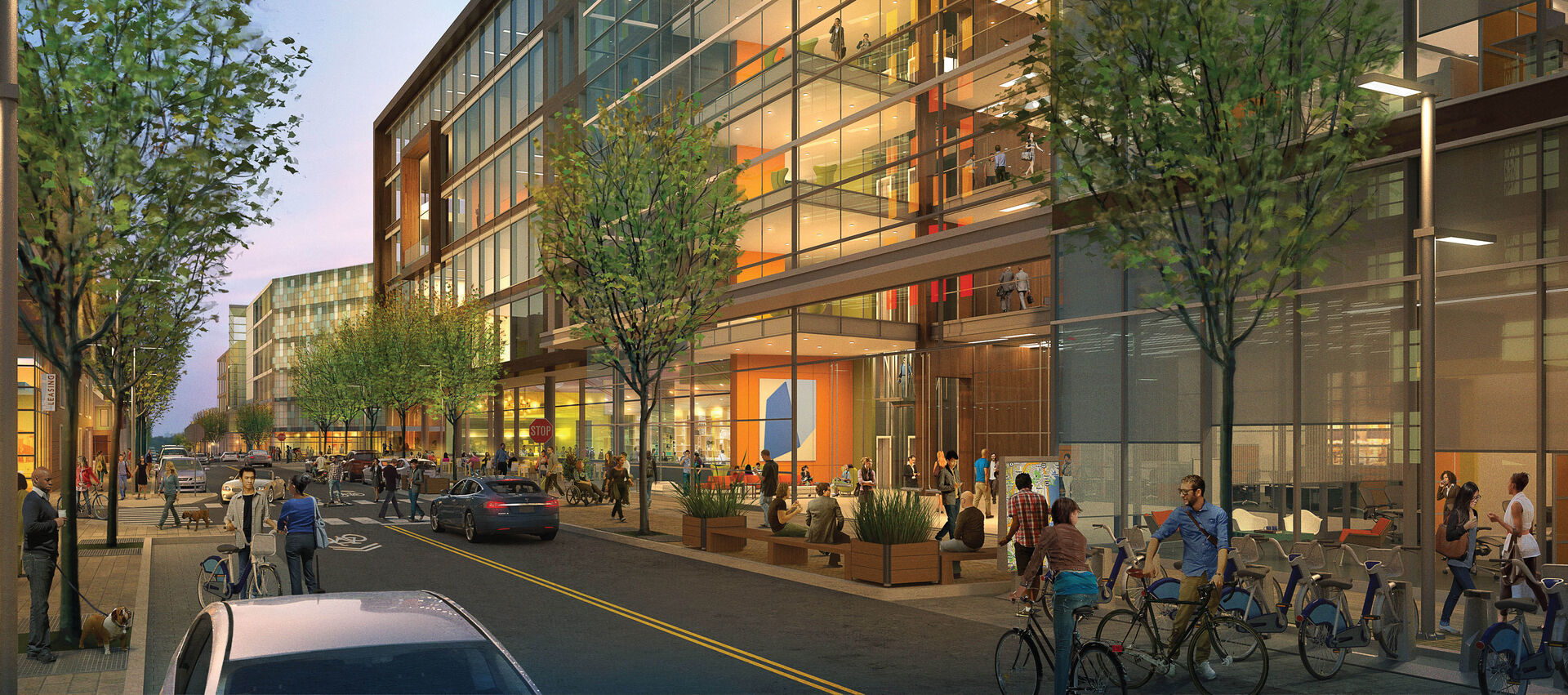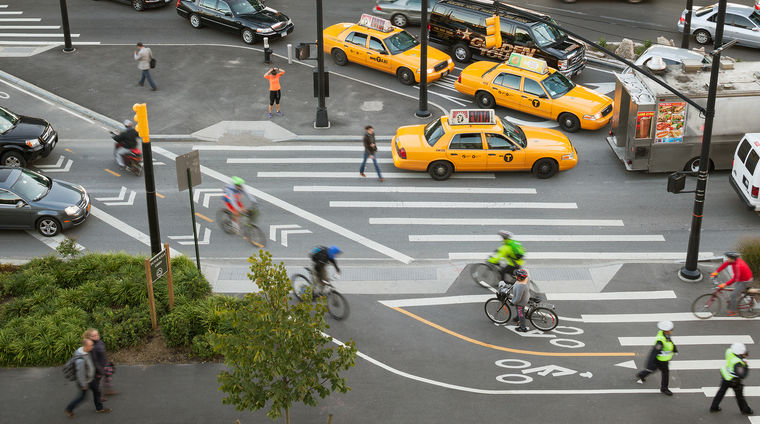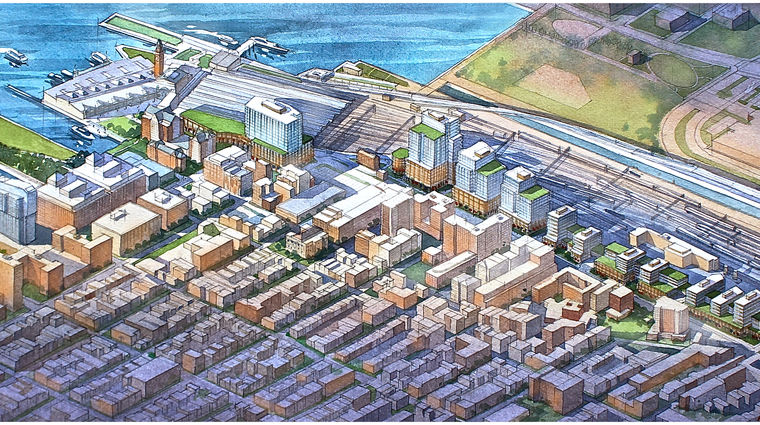Brisbane Baylands Specific Plan
planning, urban designWorking with a developer-led consultant team, WRT prepared a Specific Plan for this 548-acre brownfield site adjoining San Francisco’s southern border. As a former landfill and rail yard, the site poses significant challenges in terms of geotechnical and contamination issues, while unique features such as regional transportation facilities, wetlands, bay views, a tidal channel and lagoon, and historic structures shaped the community design.
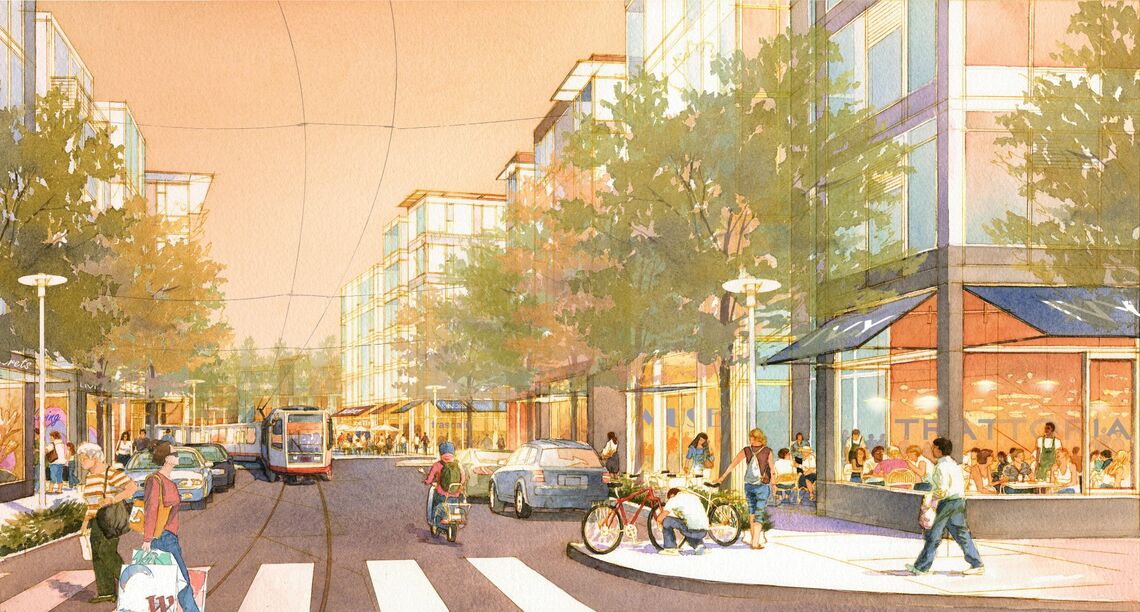
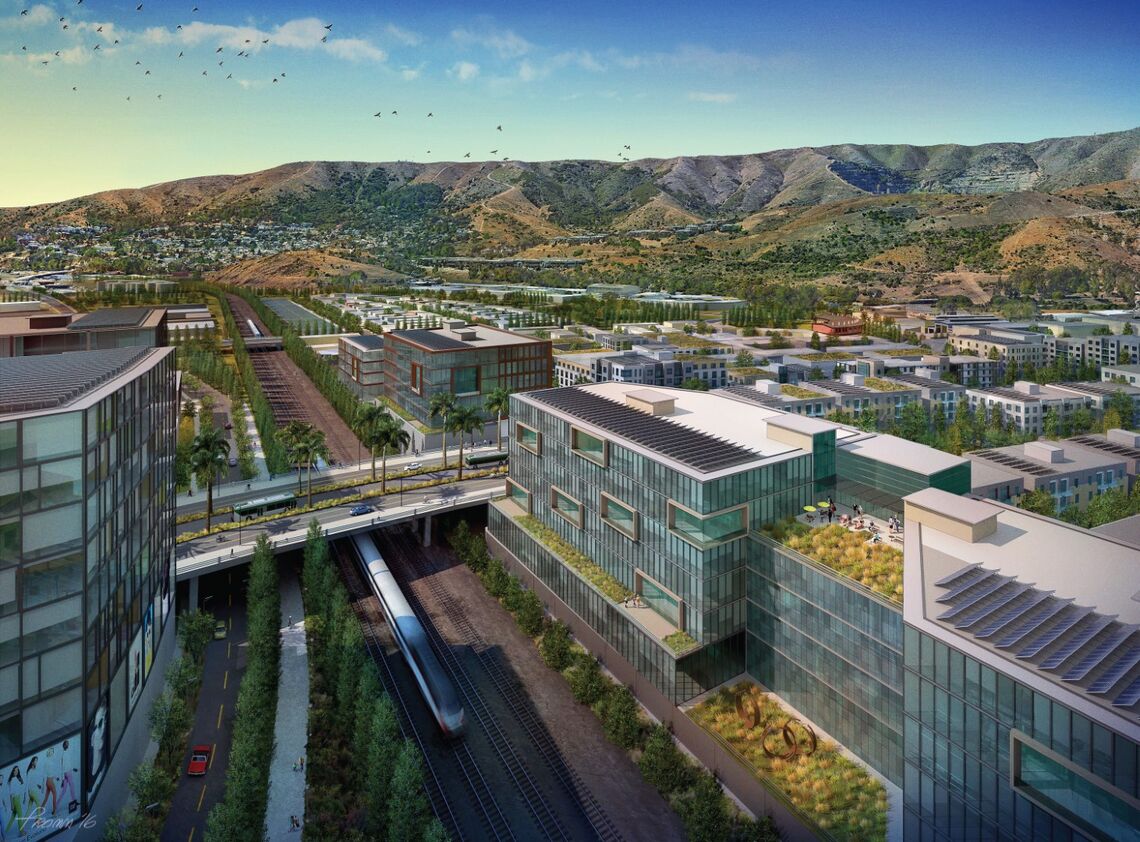
Envisioned as a high-density, transit-oriented mixed-use neighborhood, a key challenge was the balancing of land uses and the effective integration of regional transit systems to minimize increases of vehicle trips on already constrained regional roadways to optimize transit, bicycle, and pedestrian travel. Altogether, the plan provides for 4,000 new residential units, a million square feet of retail, hotel and conference facilities, and 6 million square feet of office and R&D uses. It retains nearly a third of the area in parks and open space providing not only recreational opportunities, but also a significant ecological restoration component.
In addition to establishing the land use, circulation, infrastructure, and open space frameworks for future development, the plan includes detailed, form-based development standards and design guidelines necessary to ensure a vibrant, walkable mixed-use neighborhood that provides housing opportunities, creates jobs, generates tax revenues, and establishes a unique local and regional destination. Future development will be structured around a series of blocks and interconnected streets and an open space framework that includes both formal park spaces and enhanced natural open space.
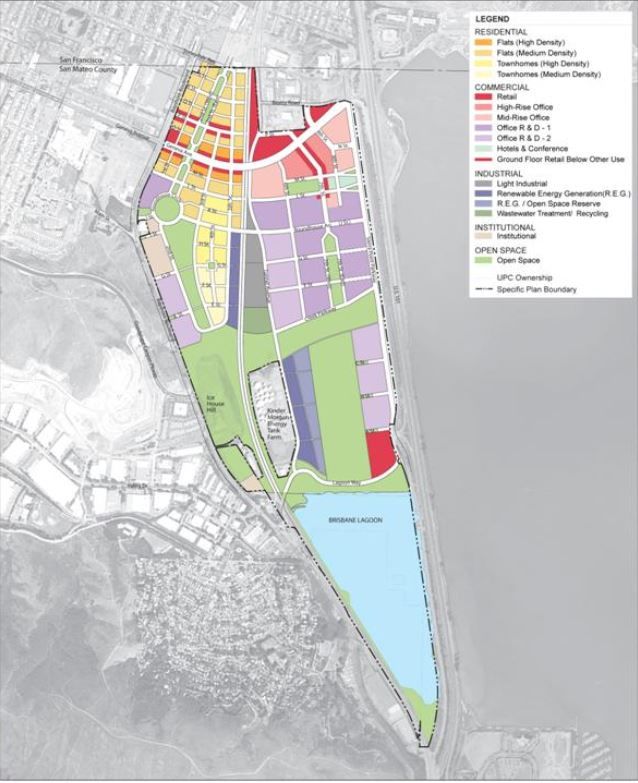
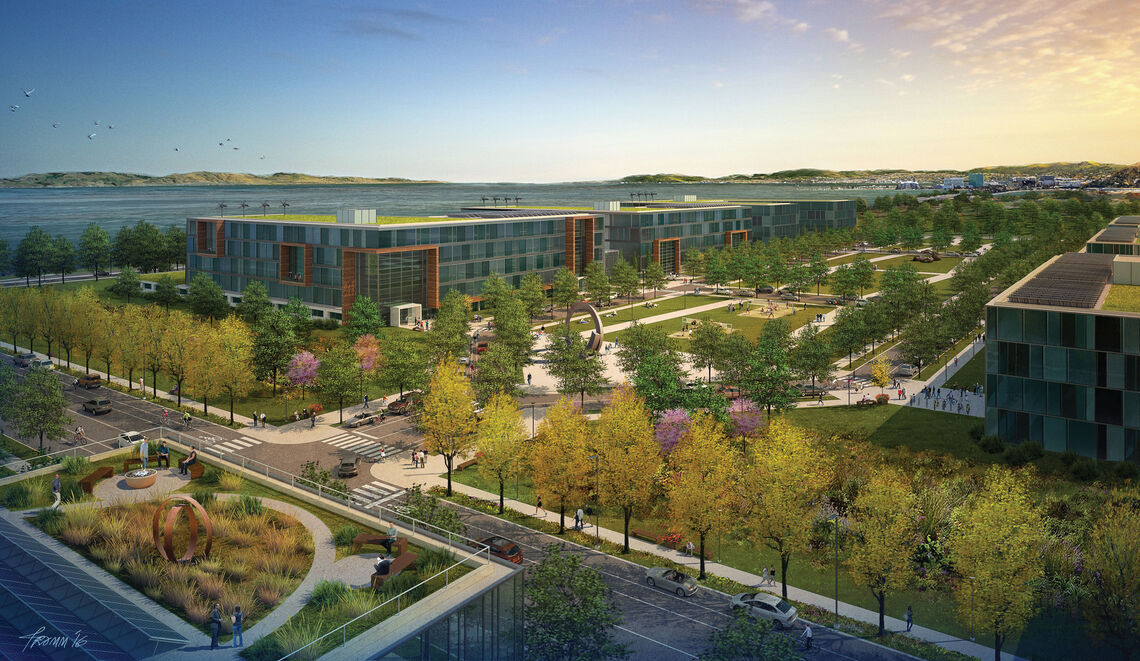
Related Projects
Working alongside communities, we shape aspirational yet implementable plans ranging in scale from neighborhood, corridor, and district plans, to regional and citywide plans, to park and resiliency master plans.
