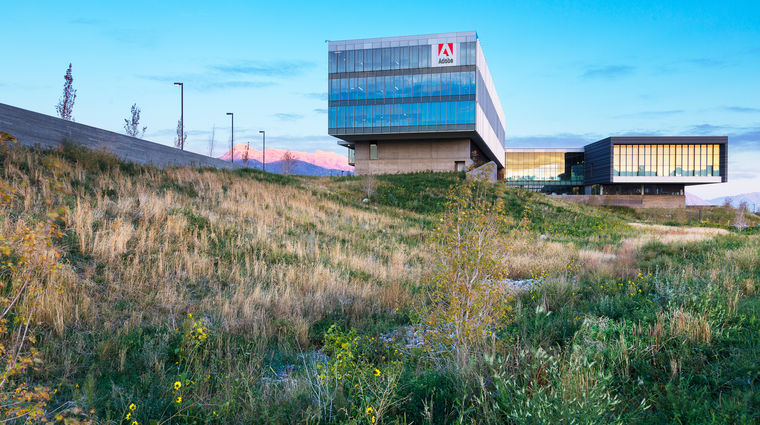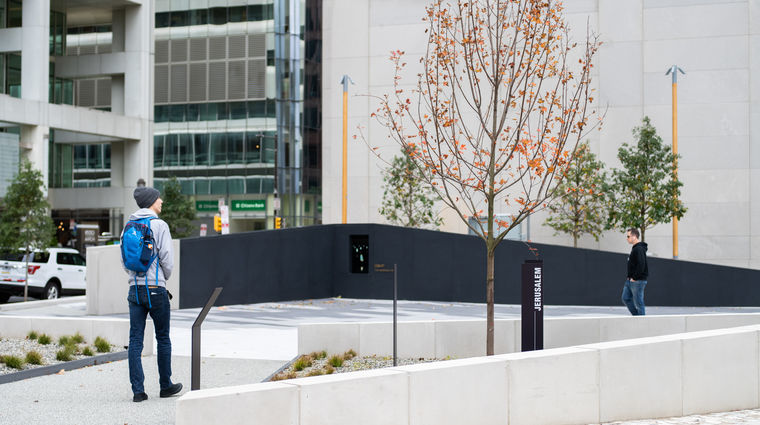Daiichi Mutual Insurance Shin-Ohi Office Landscape
The Daiichi project site is located 70km outside of Tokyo in a small, quiet town surrounded by rice fields, coastlines, and mountains. In order to fulfill their building design concept, “Working in a Forest,” Takenaka Architecture invited WRT to serve as landscape design consultants.
The WRT team worked closely with Takenaka to integrate landscape features within the buildings and throughout the campus, to create a workplace that fosters a positive, valued experience of nature in the built environment.


The four-story building consists of 40,000m2 of office space, a café/restaurant, and a direct-mail control facility. The primary challenges were how to fit the large-scale office building into the small-scale residential neighborhood, achieve high security requirements without the use of typical high concrete walls, and provide a relaxing and enjoyable environment for employees.
Topographic features were deployed to address all three concerns, with sculptural earthworks creating a natural security buffer, making the building part of the regional landscape, and creating a pleasurable working environment both inside and out. In addition, three interior courtyards and several green roof terraces allow natural light into all adjacent interior office spaces.




The courtyards provide an indoor connection to the natural world for occupants of the space, and offer a refreshing venue for business meetings, café breaks, and serendipitous encounters.


Related Projects
We believe parks and open spaces should improve quality of life, foster economic development, and protect the environment.


