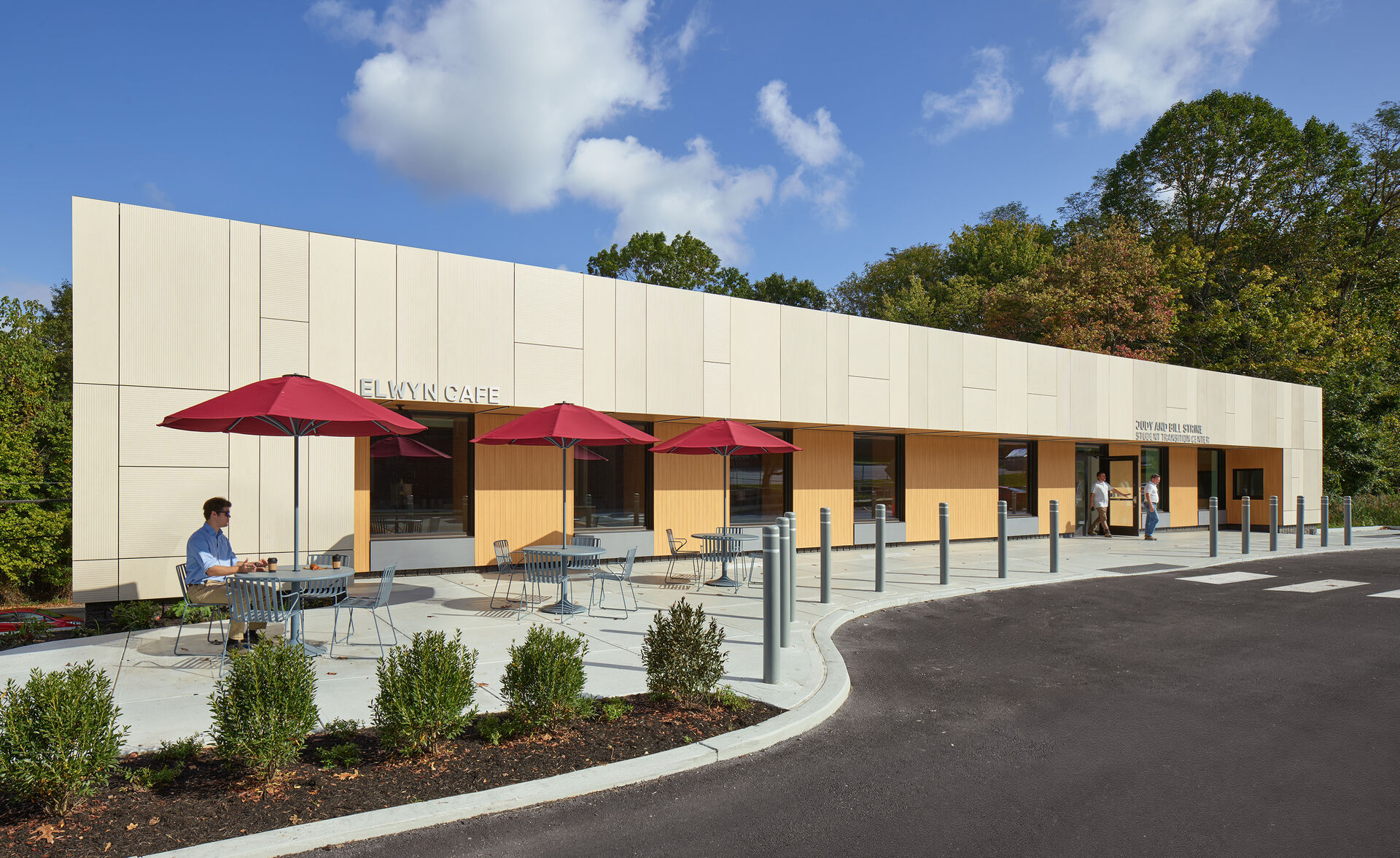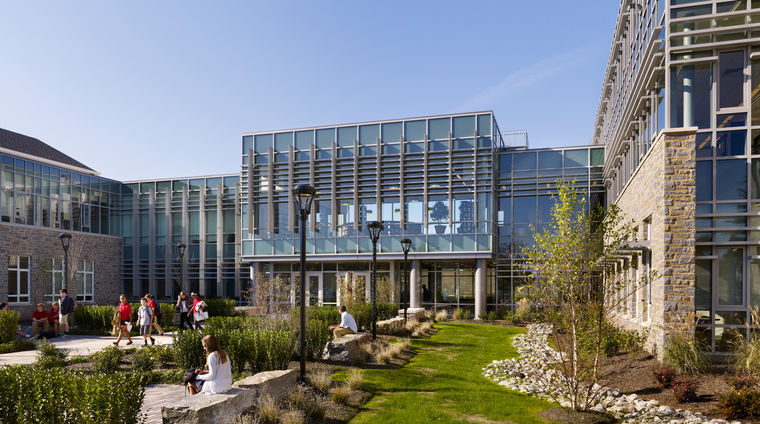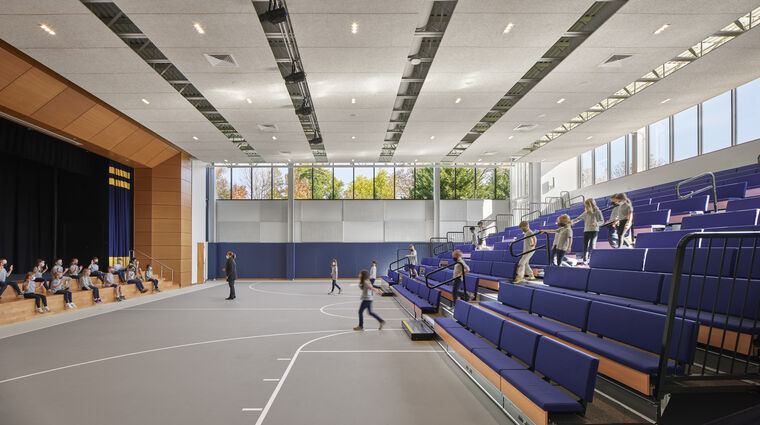Elwyn School Student Transition Center
WRT was selected to lead the master planning of Elwyn's campus with the aim of transforming its infrastructure to increase efficiency and quality of care, reduce the campus's footprint to lower real estate costs, and optimize operational efficiency by reconfiguring the layout and clustering services.
One of several implementation projects stemming from the master plan is the Student Transition Center. This project is a complete renovation of an existing 24,000GSF building. The unique facility and program provides post-secondary students ages 18-21 with preparation and training for meaningful employment opportunities as well as independent living by offering features like a café and business center that simulate actual jobs across various key sectors: food service, cashiering, technology, warehouse operations, and retail. An apartment and recreation room further enhance the curriculum, focusing on the development of independent living skills.
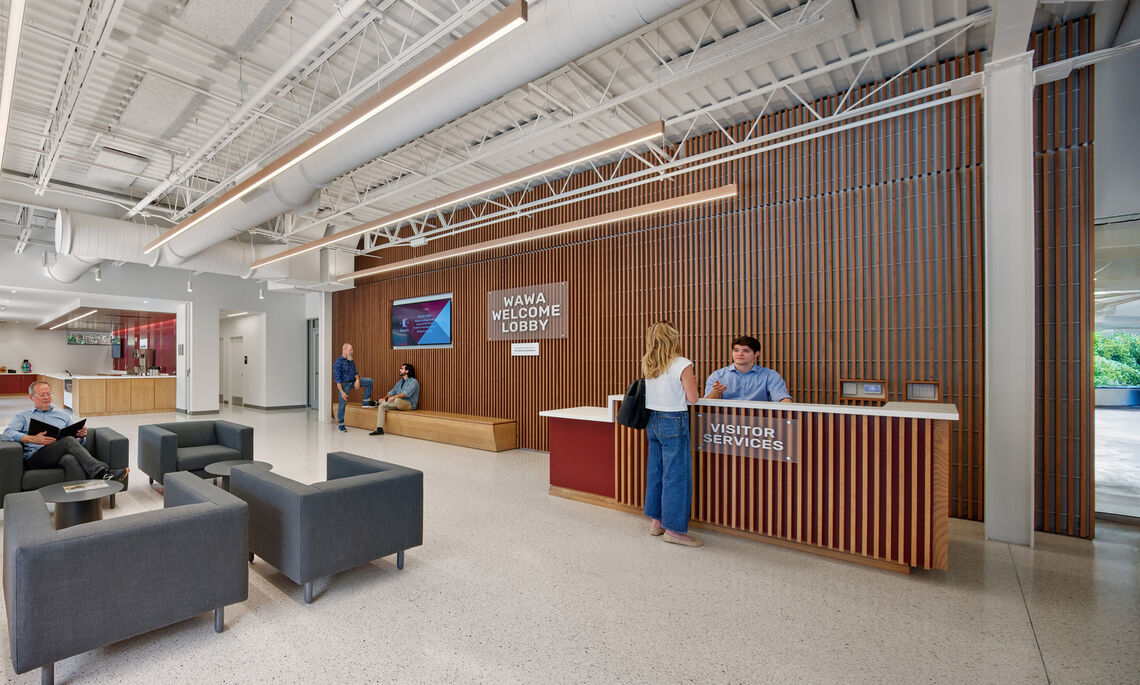
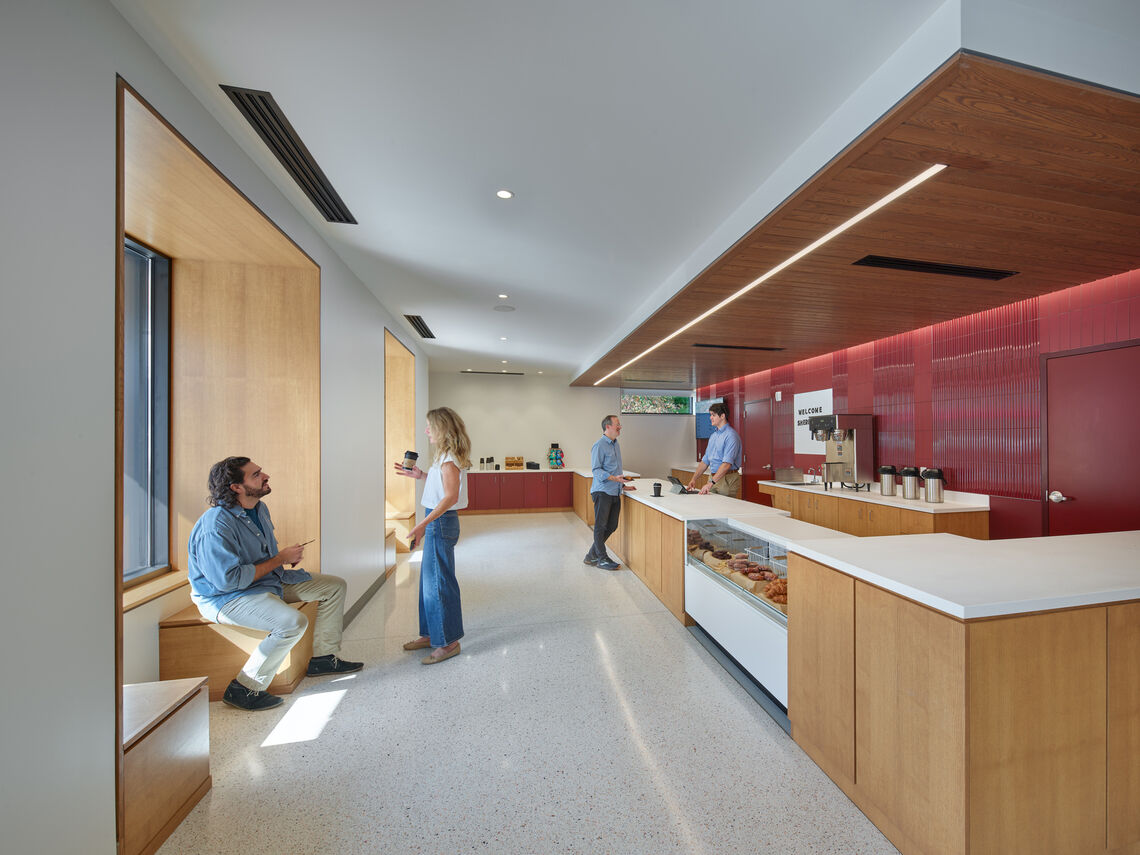
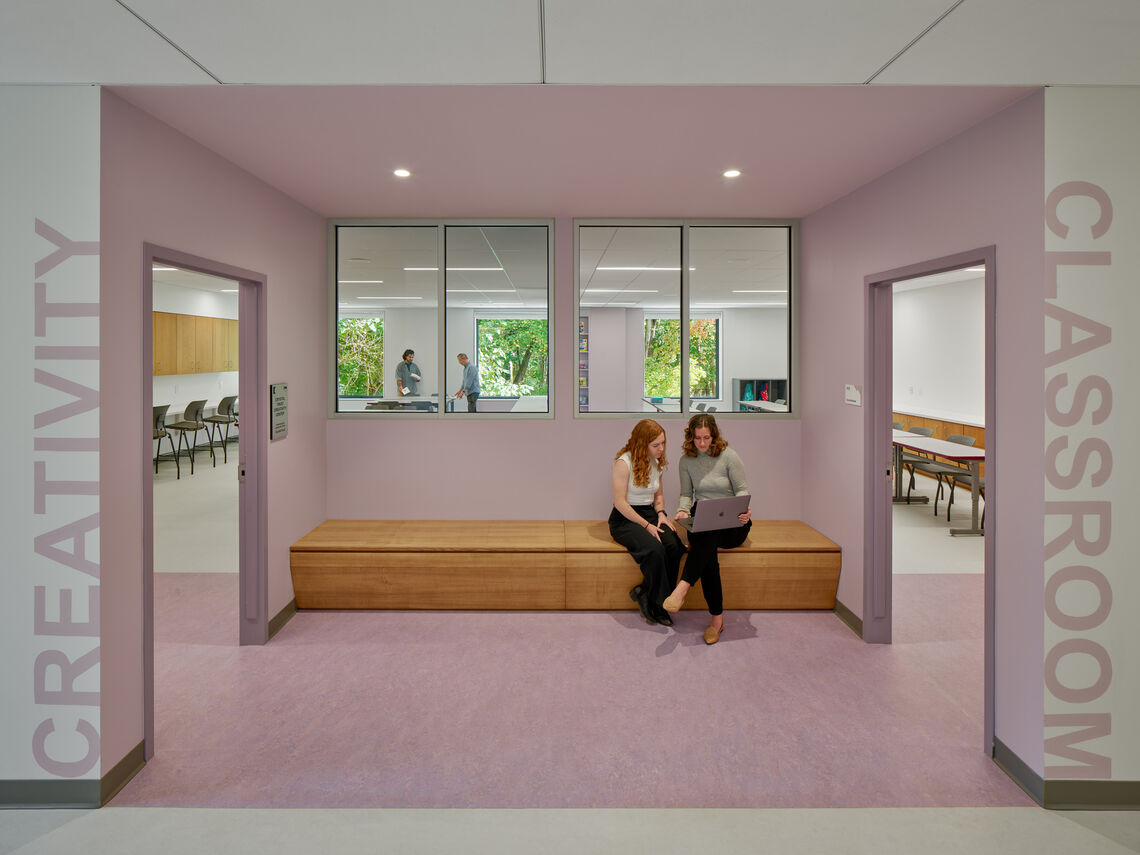
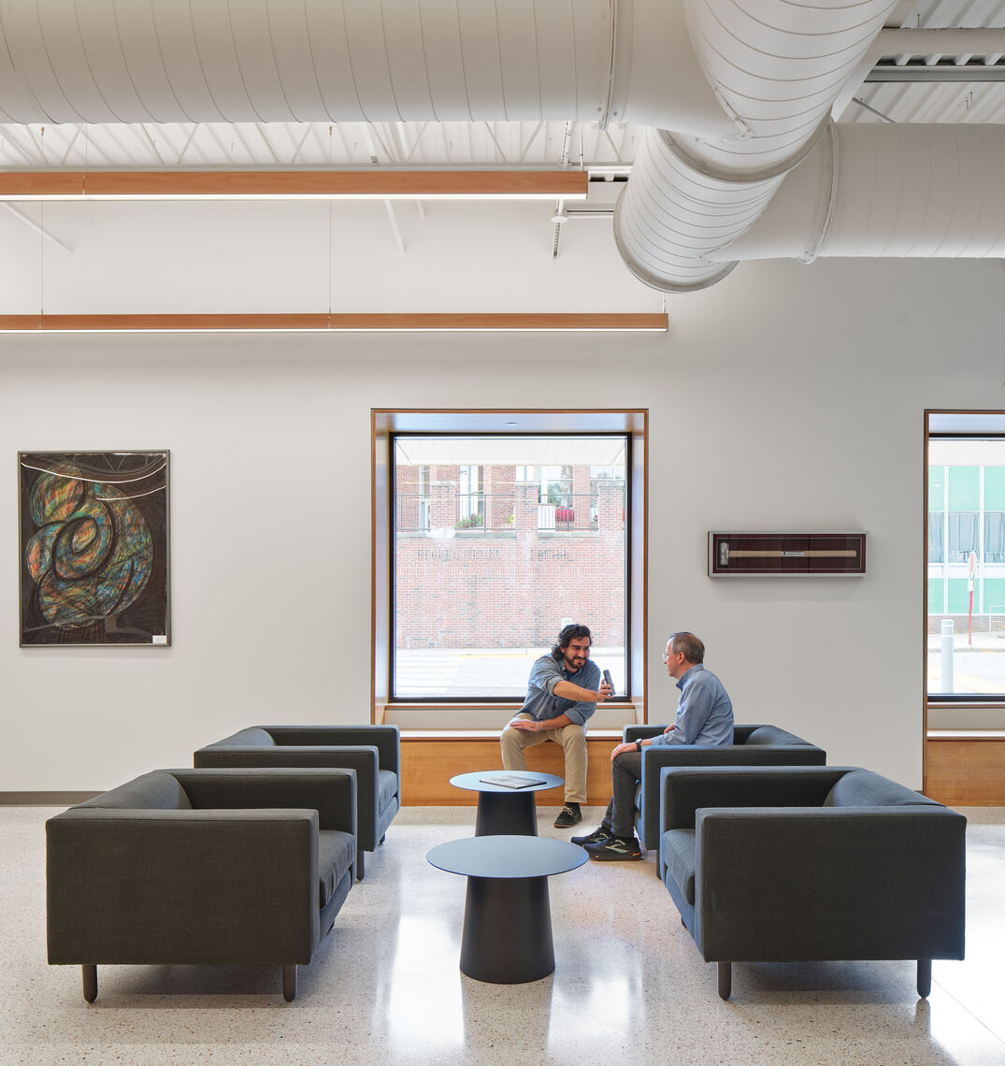

Related Projects
Our educational work creates lasting impact by enhancing living and learning environments.
