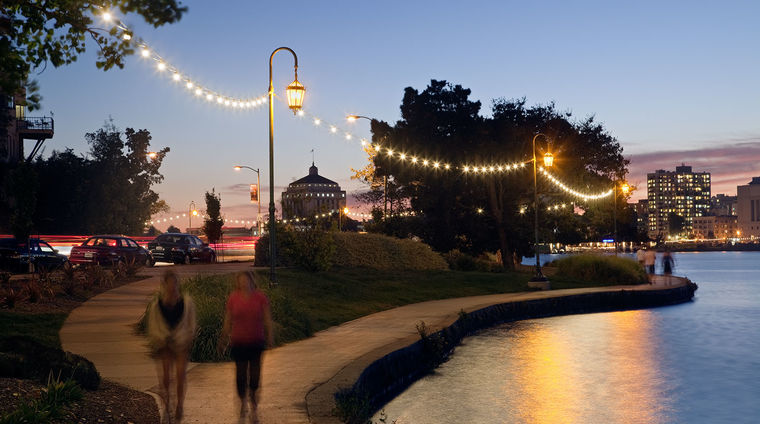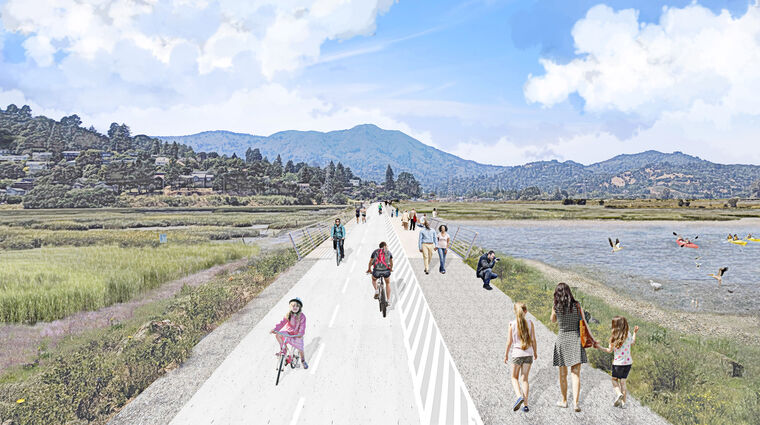Estuary Park Renovation + Expansion
The Estuary Park Renovation + Expansion project presents an opportunity to significantly improve a treasured waterfront space in the city of Oakland. It is located on the Oakland Estuary at the mouth of the Lake Merritt Channel and surrounded by a rapidly developing new residential district adjacent to Jack London Square. Developed between 1969 and 1972 based on plans by Lawrence Halprin, the park has fallen into disrepair in recent years. Through Oakland Trust for Clean Water and Safe Parks (Measure DD) bond funding and a development agreement for the 4-acre site to the northeast, the initial resources for a complete renovation of the park and its expansion from 7 acres to 11 acres have been acquired. As the project moves forward, the City of Oakland is proactively securing new grant opportunities to complement existing funding resources. This includes California State Coastal Conservancy funding for the development of resilient shoreline design.

Lawrence Halprin Pergola Structure

Estuary Park is a significant public asset which can and should be upgraded.
Excerpt from the Estuary Policy Plan


Bay Trail and promenade looking north

Shoreline section perspective
The existing park incorporates the Jack London Aquatic Center, youth and adult rowing programs, a multi-use field for soccer and team sports, a public boat launching ramp, fishing pier, and a group picnic area.
The Master Plan for the reimagined and expanded 11-acre park site provides a vision to create a major open space of citywide and regional significance, expand recreational amenities for a diverse community, improve access to, enjoyment of, and the health and functionality of the shoreline, and improve the San Francisco Bay Trail through the park.
WRT has been engaged to develop the plans for the park from conceptual design through construction documentation. We are leading a team of technical and design consultants ranging from shoreline engineering to architectural design in order to develop implementable improvements that will address a host of technical challenges including contaminated soil remediation, shoreline protection and enhancement, sea-level-rise resiliency and adaptation, and the preservation and renovation of dilapidated, but valuable existing structures. The park renovation and expansion will include significant additions to the site’s program to attract and accommodate a wide range of users from the neighborhood, city, and broader region.
All improvements to the park have been guided by a significant level of community and stakeholder engagement activities primarily spanning from August of 2018 through November of 2021, with continued check points throughout the project. As outlined in the Master Plan (linked above), these community-informed improvements will potentially include an entry plaza, picnic areas, a mutipurpose lawn, a dog park, a restroom/shower building, a festival/gathering area, a playground, renovations to the pergola, a waterfront promenade, shoreline improvements, water-wise/habitat garden, etc.
In alignment with the City's Department of Race and Equity goals, park improvements aim to support multiple indicators that they have defined. These include: fostering civic life, improving public health, enhancing resiliency and adaptation, and celebrating the site's history / increasing environmental awareness.
For more information visit the City of Oakland's project page.


Related Projects
These projects illustrate WRT's parks, open
space, and resilience/adaptation experience
in Oakland and with shoreline communities in
the San Francisco Bay Area.


