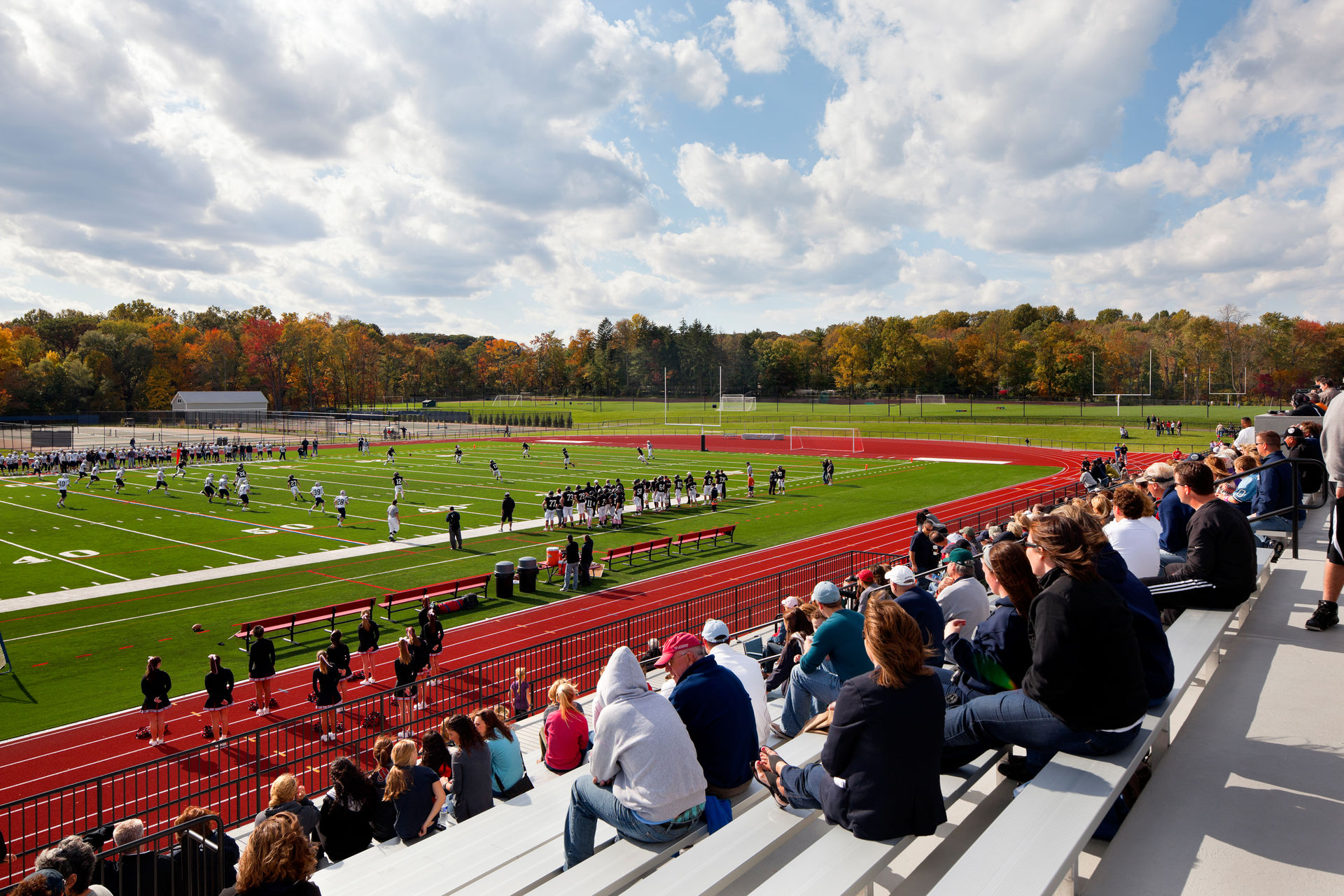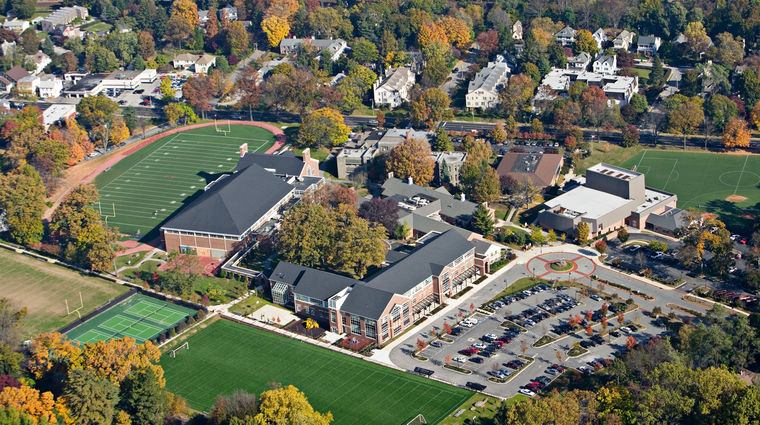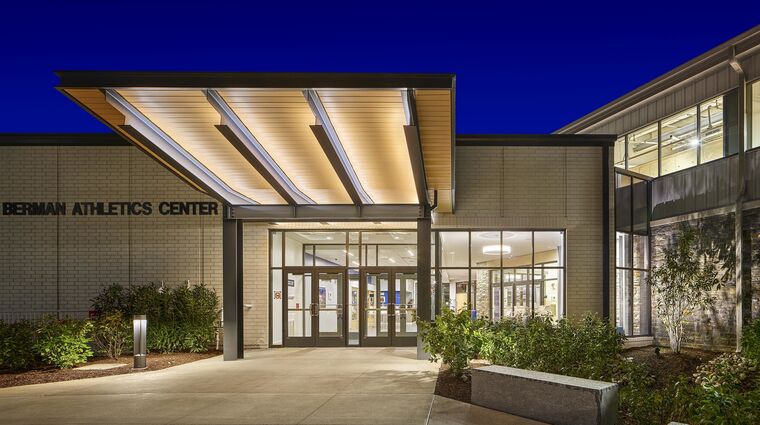Germantown Academy Master Plan
The Master Plan for Germantown Academy upgraded and reorganized the 118-acre campus to create innovative programming opportunities. The plan focused on principles of sustainable design integration and reconnected the core campus to the natural environment — Wissahickon Creek and the adjacent wetlands and woodlands.
Following the adoption of the WRT campus master plan, a team of WRT architects and landscape architects designed and oversaw construction of the master plan’s first phase of implementation: a new Academic Building for Grades 6-12, renovation of an existing administration building, the reconfiguration of all middle and upper school outdoor athletic facilities, and initial wetland restoration on the Wissahickon Creek’s north bank.
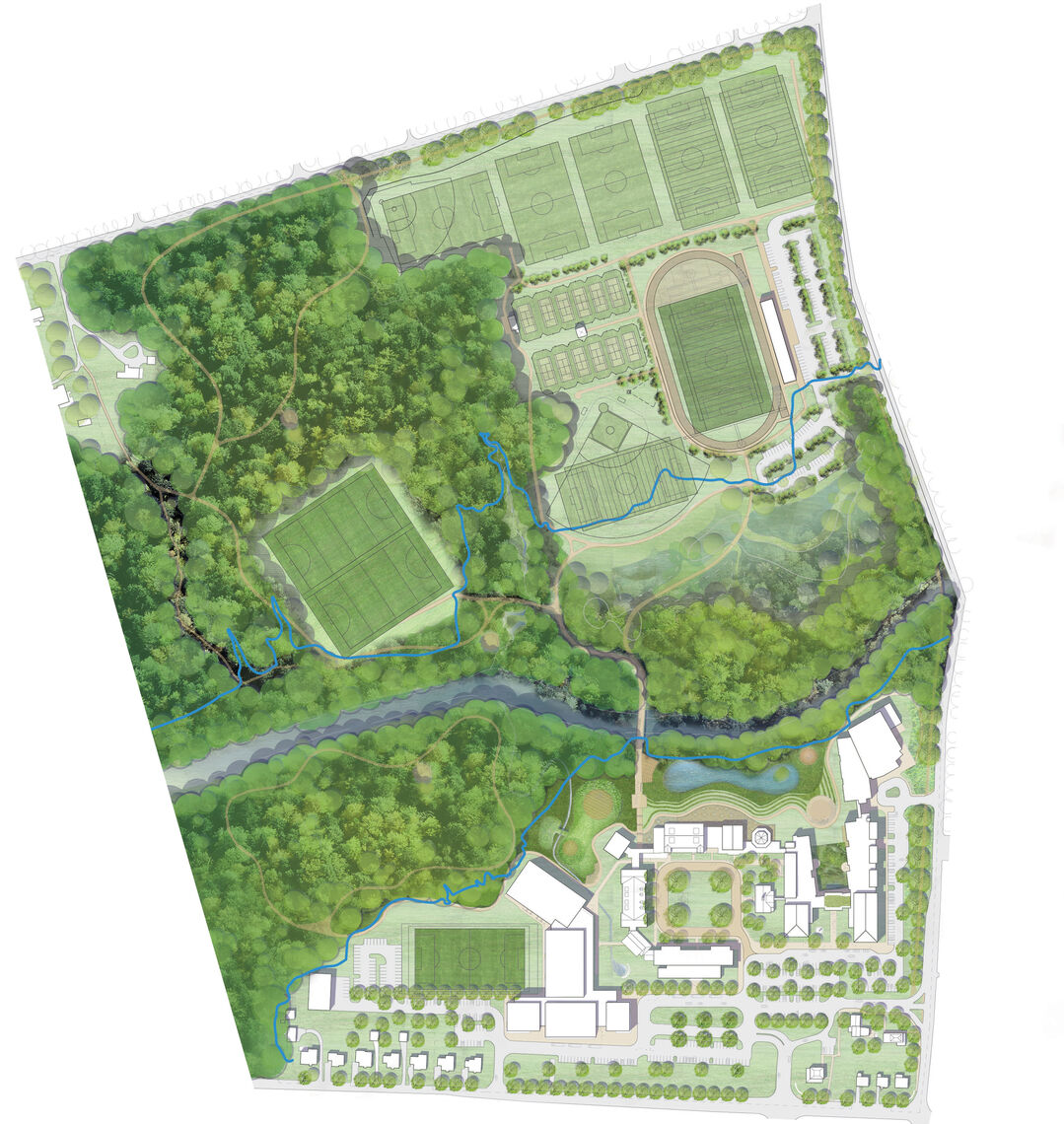
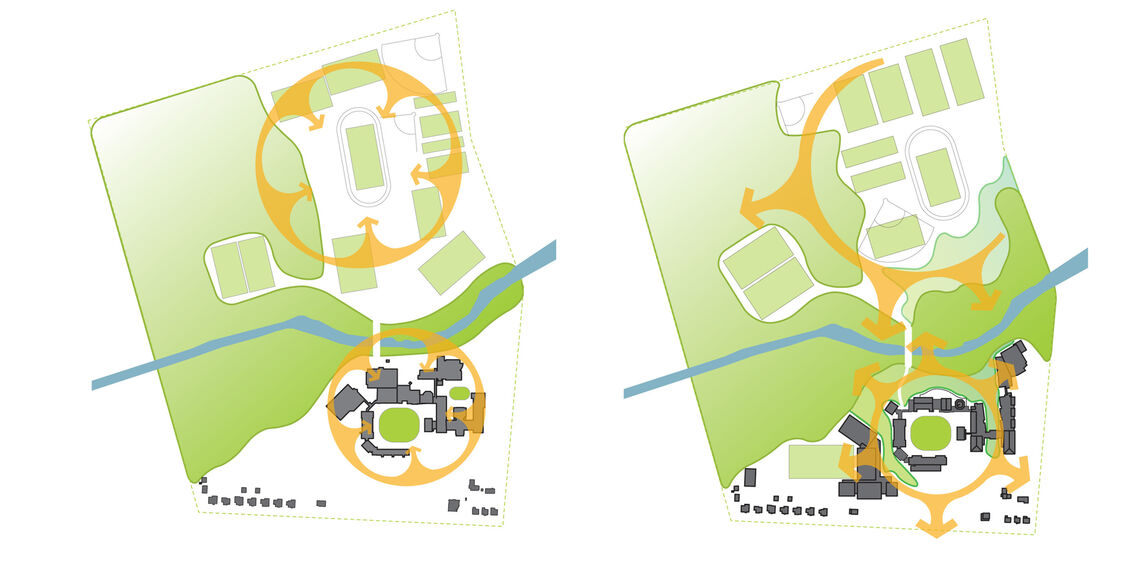
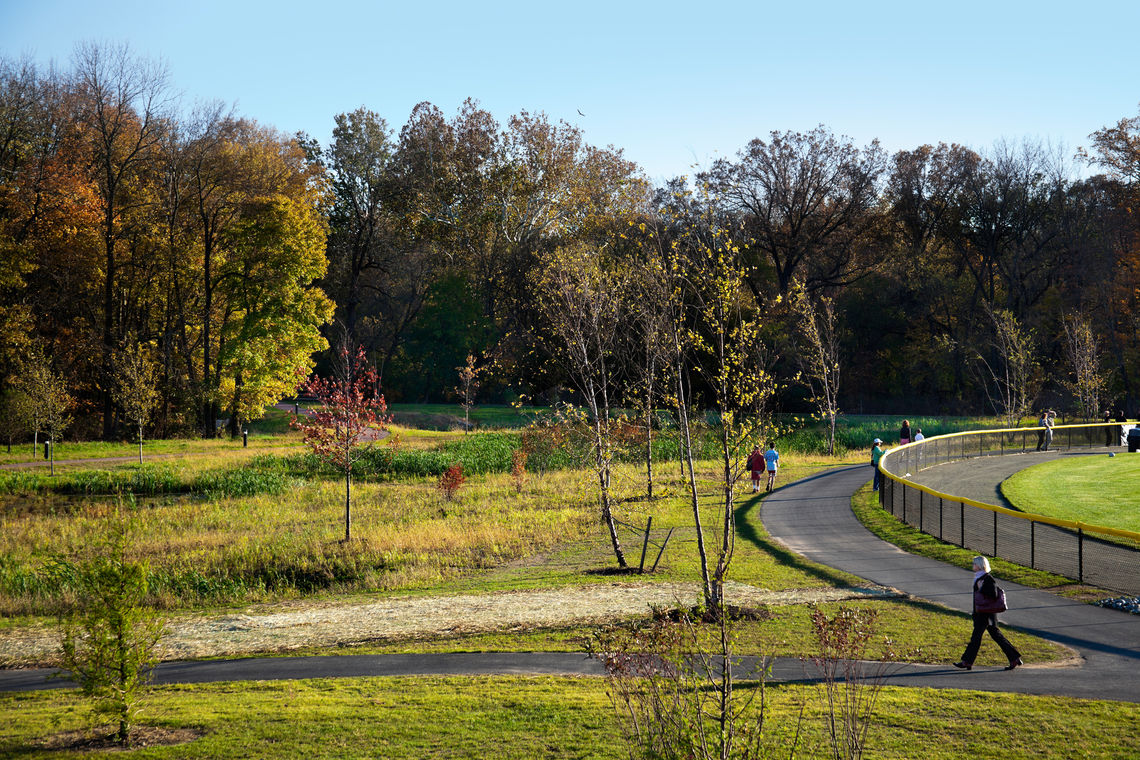
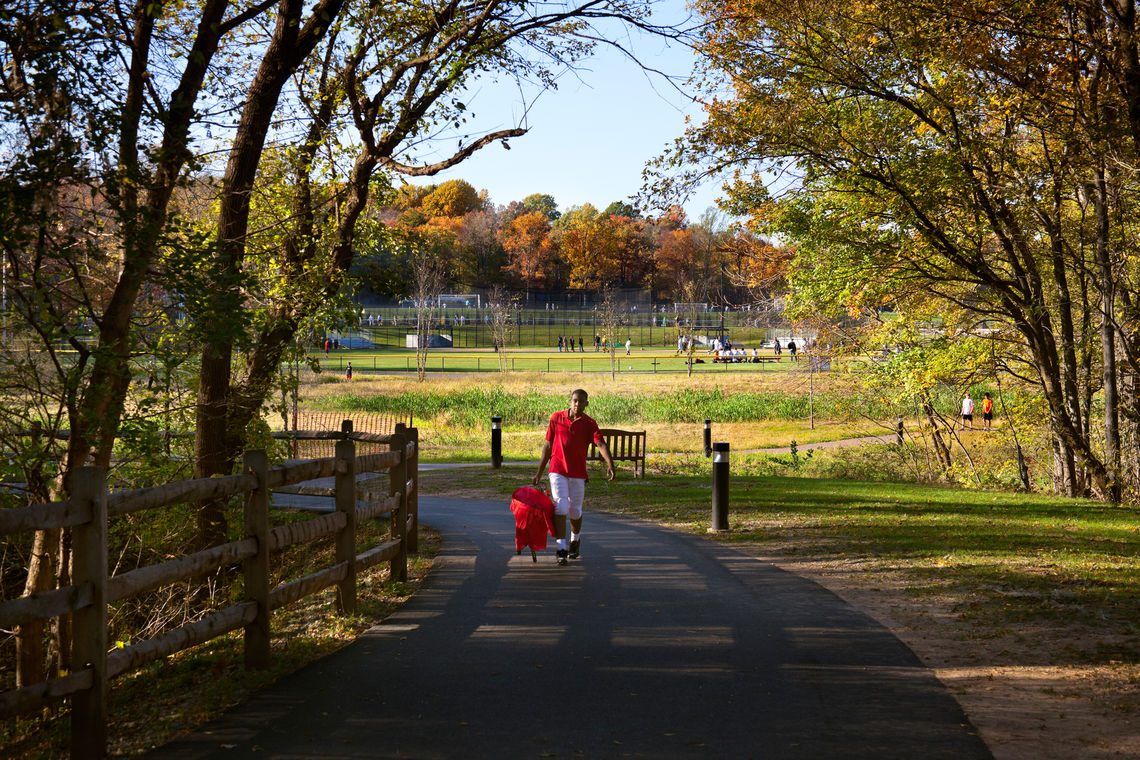
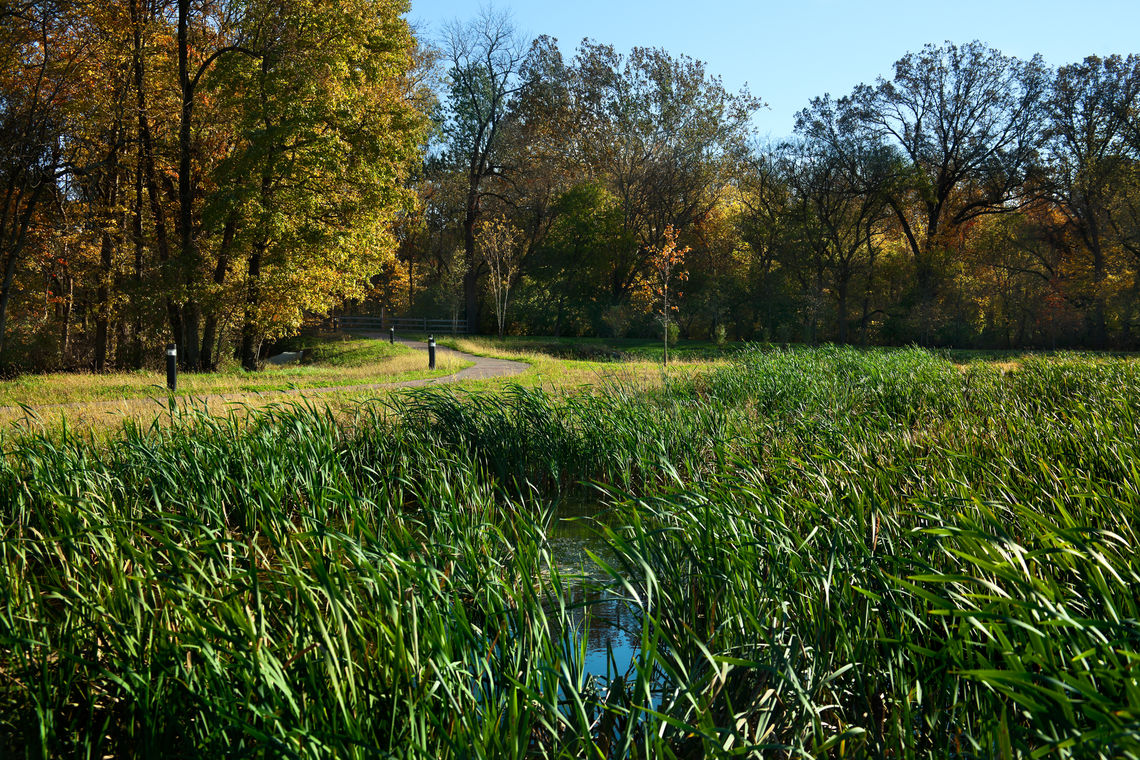
Related Projects
Our educational work creates lasting impact by enhancing learning environments, providing flexible spaces for interaction, and reinforcing the mission and objectives of institutions.
