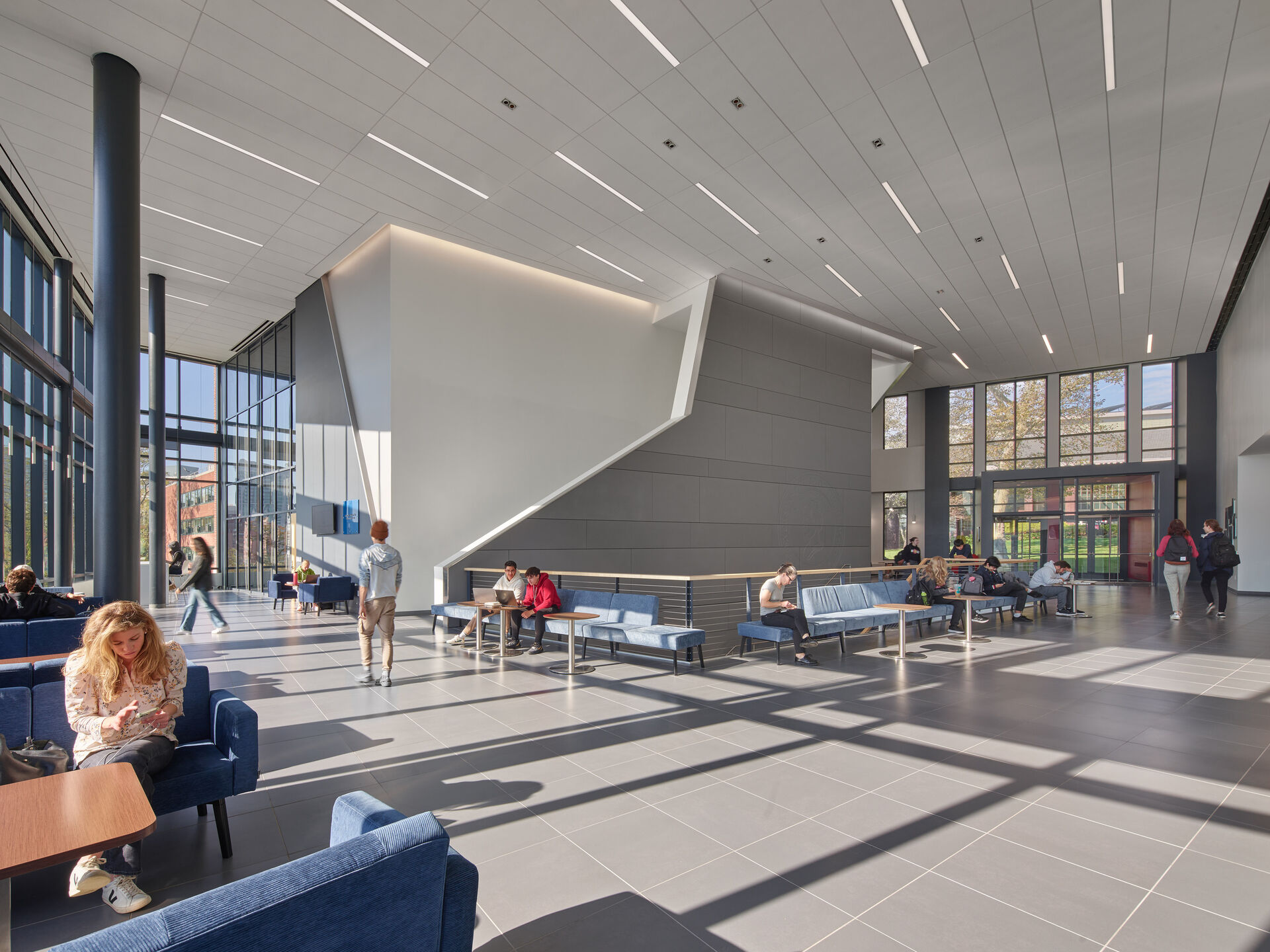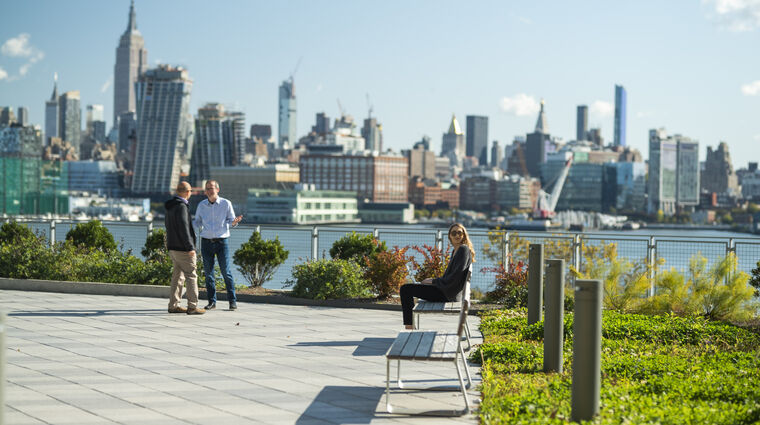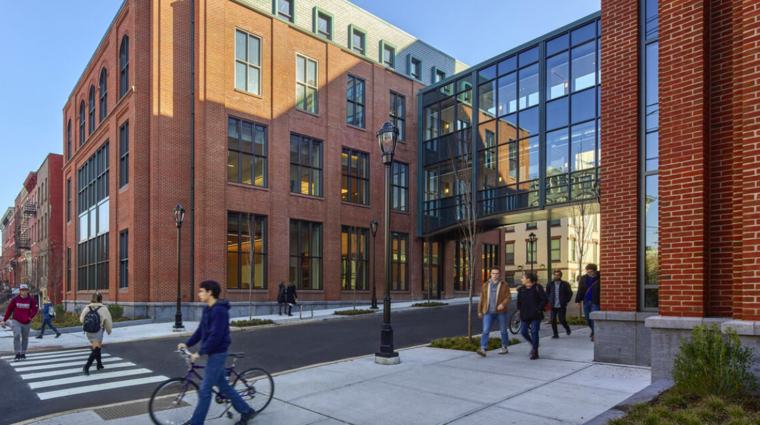Stevens Institute of Technology University Center
The new University Center at Stevens Institute of Technology represents a significant milestone in the campus’s transformation. Born out of a comprehensive master plan led by WRT, the project addresses key campus needs: a central hub for student life and expanded on-campus housing.
WRT provided interior architectural design in collaboration with Design Collective, ensuring a cohesive experience between the University Center and the adjoining residential towers. The 80,000 SF facility spans three levels and includes dining areas, a fitness center, student activity spaces, offices, and a large lecture hall overlooking the Manhattan skyline.
At the heart of the building is a flexible 4,500 SF multipurpose event space, complemented by a welcoming lobby and lounges that encourage informal gathering and collaboration. Together, these elements provide a vibrant, student-centered environment that strengthens community and supports campus life.
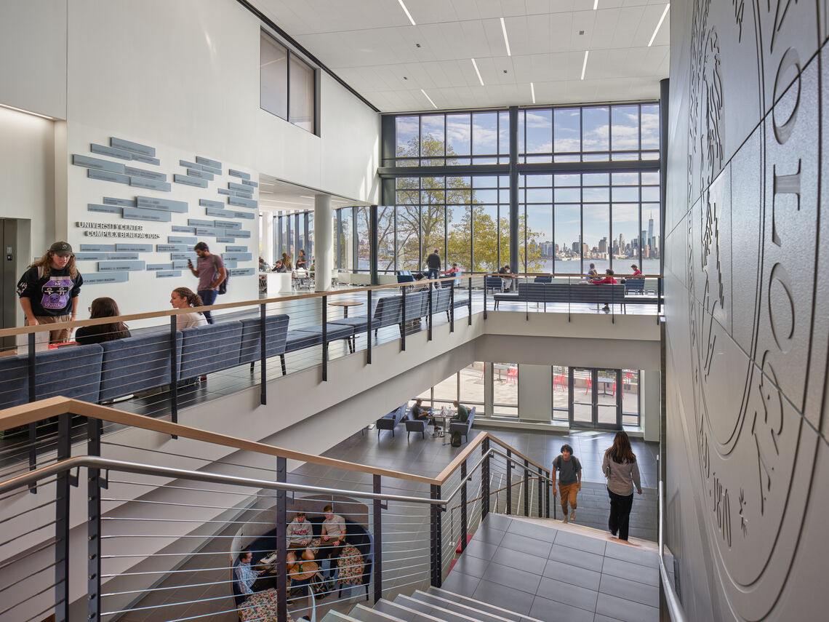
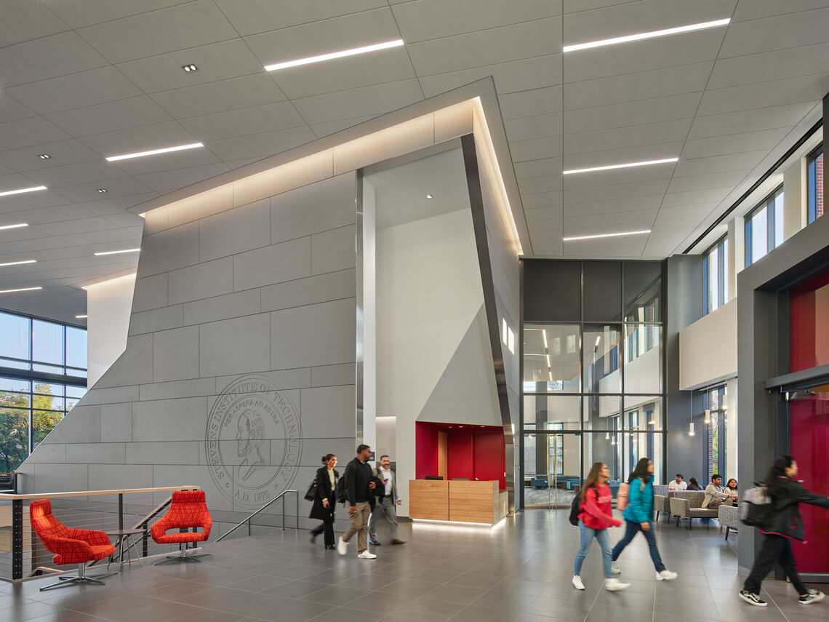
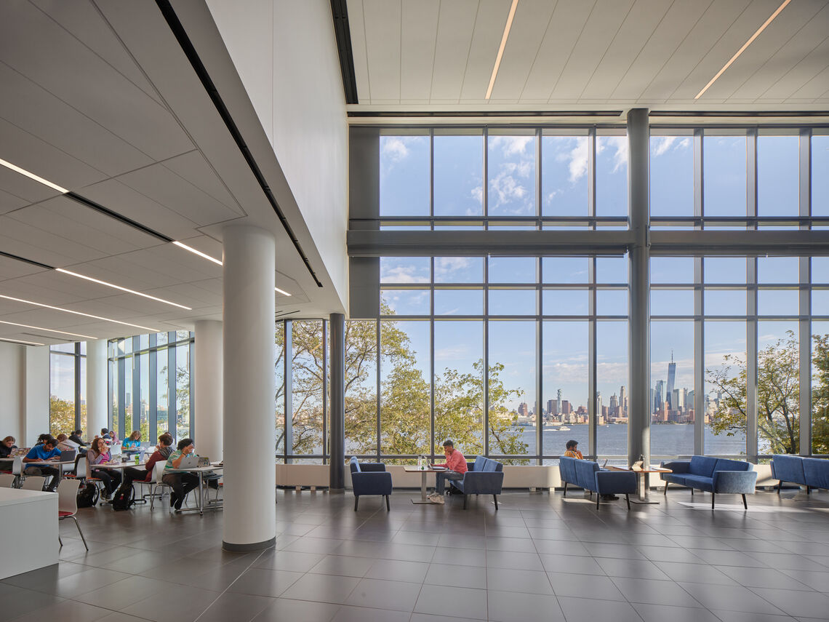
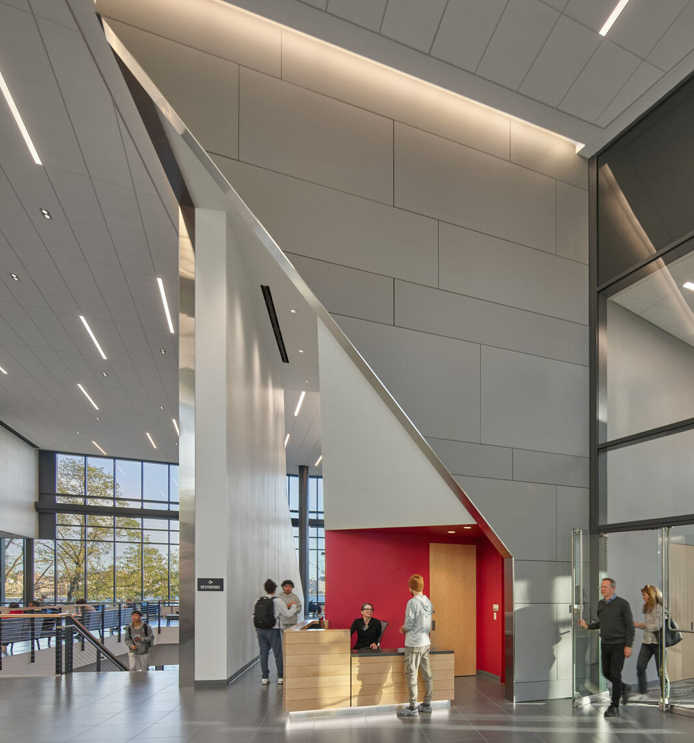
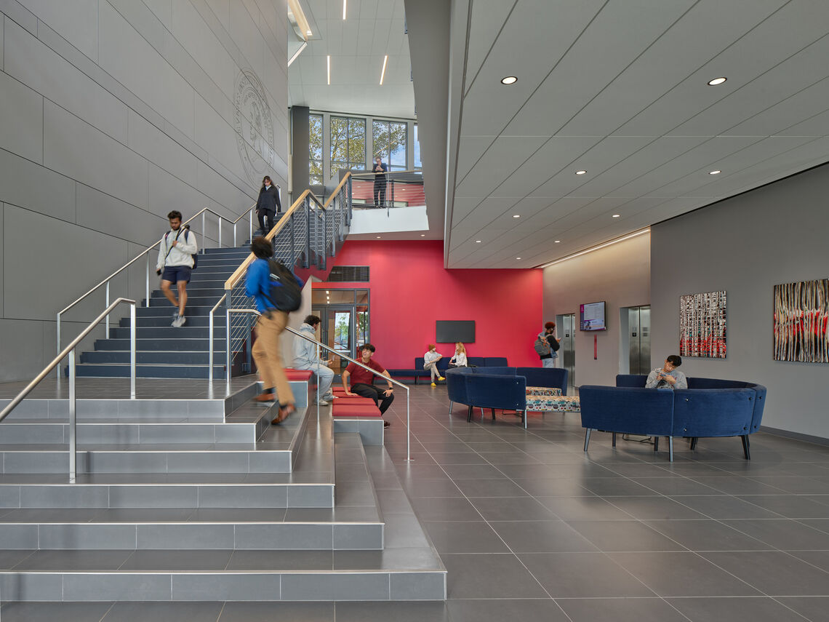
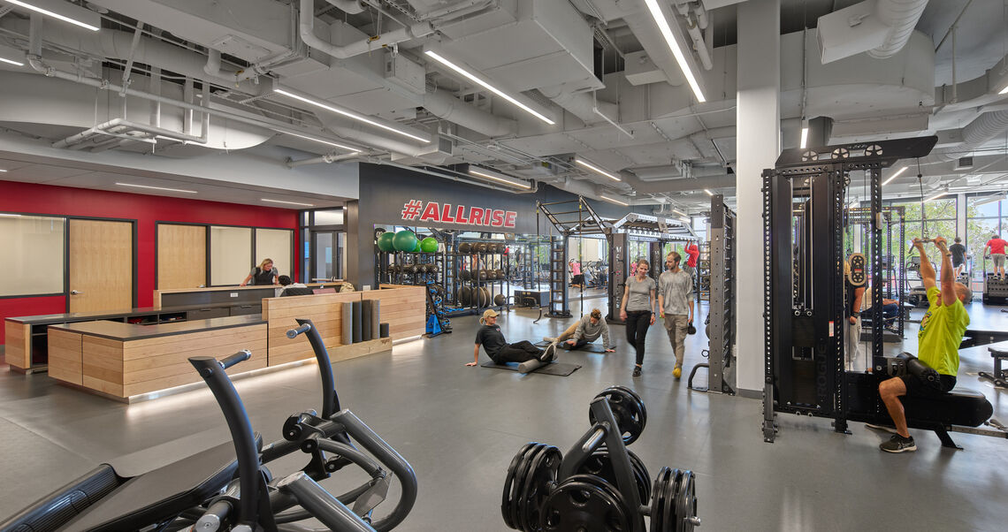
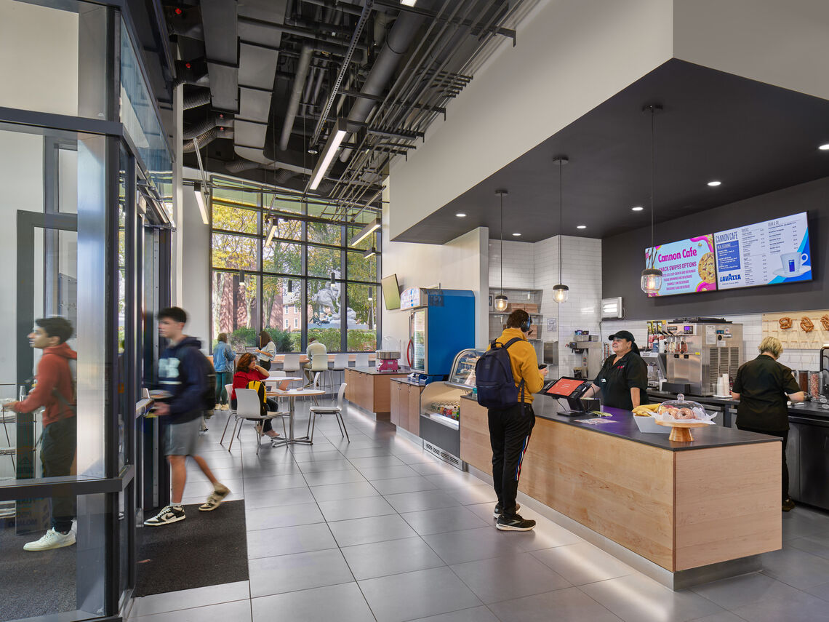
Related Projects
WRT plans and designs diverse campuses, landscapes, and learning spaces, integrating the built and natural environments.
