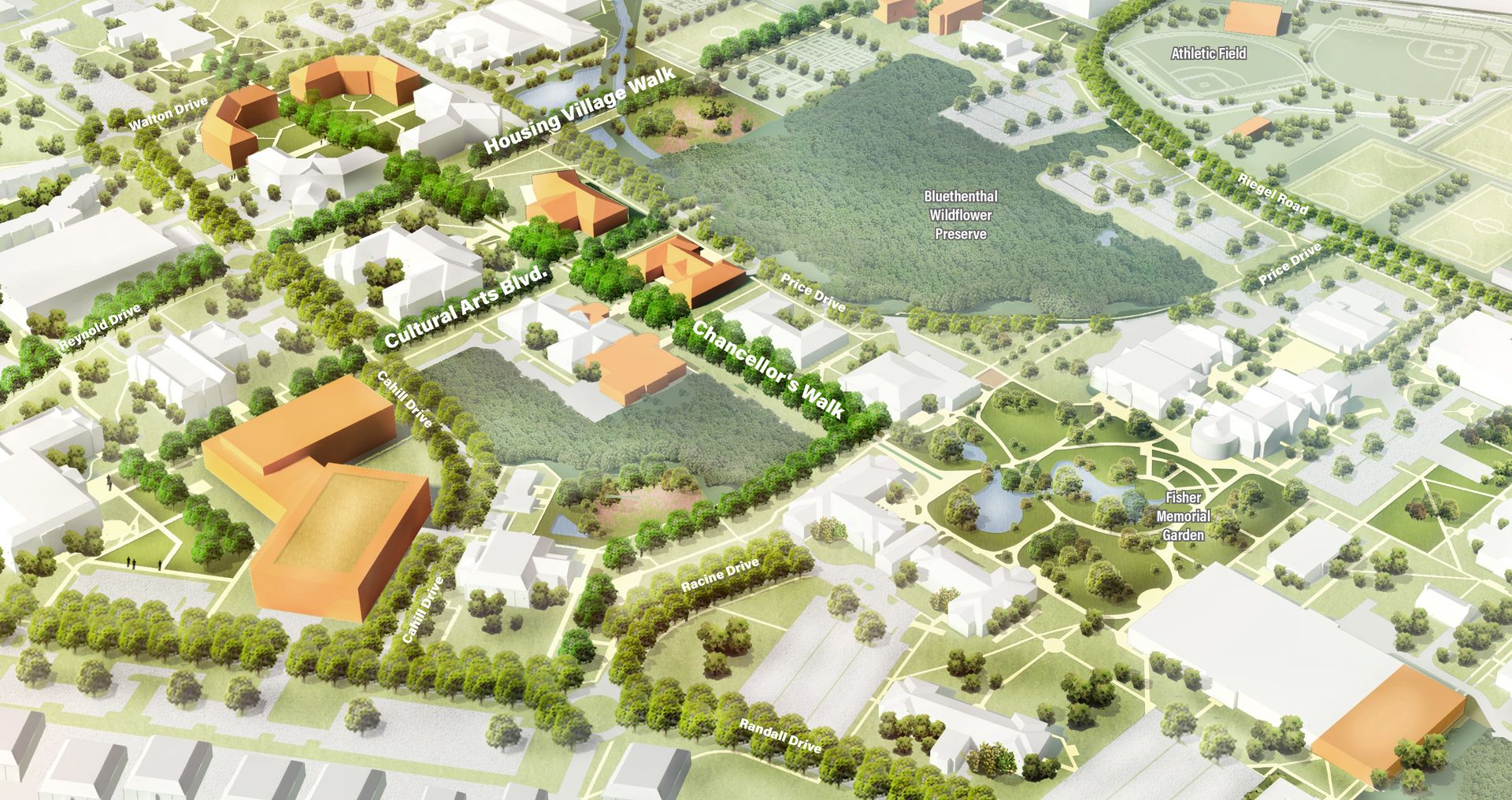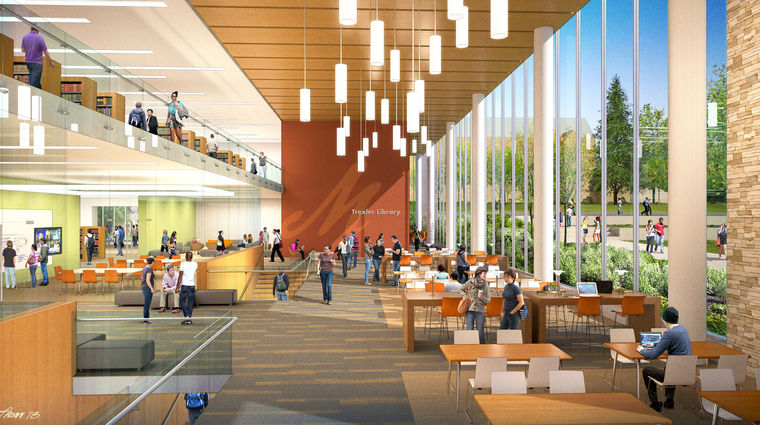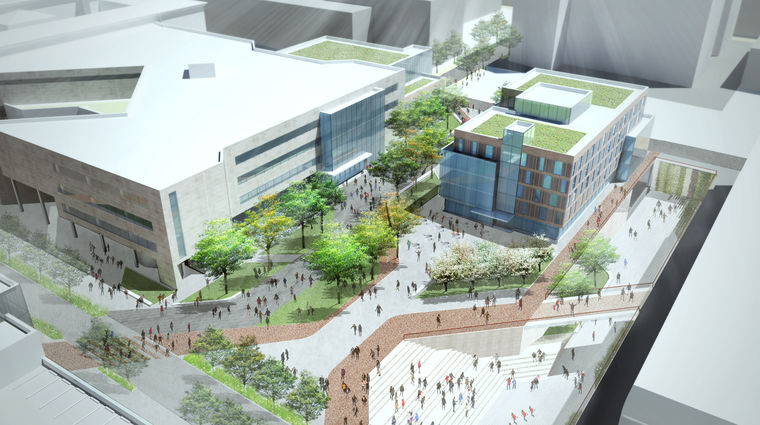University of North Carolina Wilmington Campus Master Plan
higher education, master planning, campus master planThe University of North Carolina Wilmington (UNCW) is a 661-acre public undergraduate and graduate school and a part of the University of North Carolina multi-campus university system. The University projects a 17.7% enrollment increase for Fall 2021 over Fall 2016 and an increase in sponsored research funding from $13M to $30M within the same timeframe. UNCW underwent a Strategic Planning process in 2016 to guide their growth through 2021, and WRT created a comprehensive Campus Master Plan to supplement that effort.
The Campus Master Plan analyzes existing conditions related to the built environment, natural areas, landscape, open spaces, circulation, and parking. It also reviews existing facilities and spaces related to student life (dining, athletics, and recreation), residential life, academic life, and arts and culture. The main goal is to retain the existing character of the campus’s natural and built environment while accommodating for the significant growth expected by 2021.


In addition to the existing conditions and facilities analysis, WRT completed an extensive community engagement process, including on-campus interviews, focus groups, tours, workshops, and presentations reaching over 2,500 students, faculty, and staff. A separate off-campus community online survey gathered data from more than 300 respondents who visit UNCW to attend events and enjoy the natural beauty of campus. Based on this feedback, the Plan establishes four broad design principles to guide Main Campus development: 1) Strengthen the academic core along Chancellor’s Walk and provide collaborative learning and study spaces throughout campus; 2) Expand the pedestrian campus with three major pedestrian walks and enhanced bike, pedestrian, skateboard, and vehicular circulation; 3) Create additional campus open spaces; and 4) Develop new athletics, recreation, and arts and culture spaces.


The Campus Master Plan development framework proposes a total of 495,000 gross square feet of new academic and research facilities across three distinct phases, including shared collaborative learning spaces that are greatly needed within the Main Campus, as well as an approximately 48,000 gross square foot addition to the west side of Randall Library to meet the needs of students, faculty, staff, and the community. Administrative spaces and academic support spaces are also recommended, as well as additional indoor and outdoor athletic and recreational facilities and on-campus housing at UNCW’s nearby Myrtle Grove Campus.
To increase walkability and safety on Main Campus, we recommend parking and traffic circulation improvements for vehicles, pedestrians, bicyclists, and skateboarders. A “smart space model” providing simulation of existing and future traffic flows to the Main Campus was developed for evaluation of existing conditions, alternative scenarios, and plan recommendations. Additionally, parking strategies are provided to meet the growing need to accommodate visitor parking and support increased arts, cultural, and adult education events on campus. The Plan’s circulation and parking recommendations are consistent with the UNCW sustainability goal of becoming carbon neutral by 2050.

The Campus Master Plan gives UNCW the tools they need to meet their goals of accommodating growth (both in enrollment and funding for on-campus research and events) while providing state-of-the-art learning and research environments for current and future students, faculty, and staff. The implementation of the Plan is broken down into three phases: Immediate (1-3 years), Intermediate (3-6 years), and Long-term (6-10 years), ensuring that the University has the time and flexibility to accomplish the impressive goals of their Strategic Plan while maintaining campus character.
Related Projects
A collection of contextually diverse campus landscapes and learning spaces, integrating the built and natural environments.


