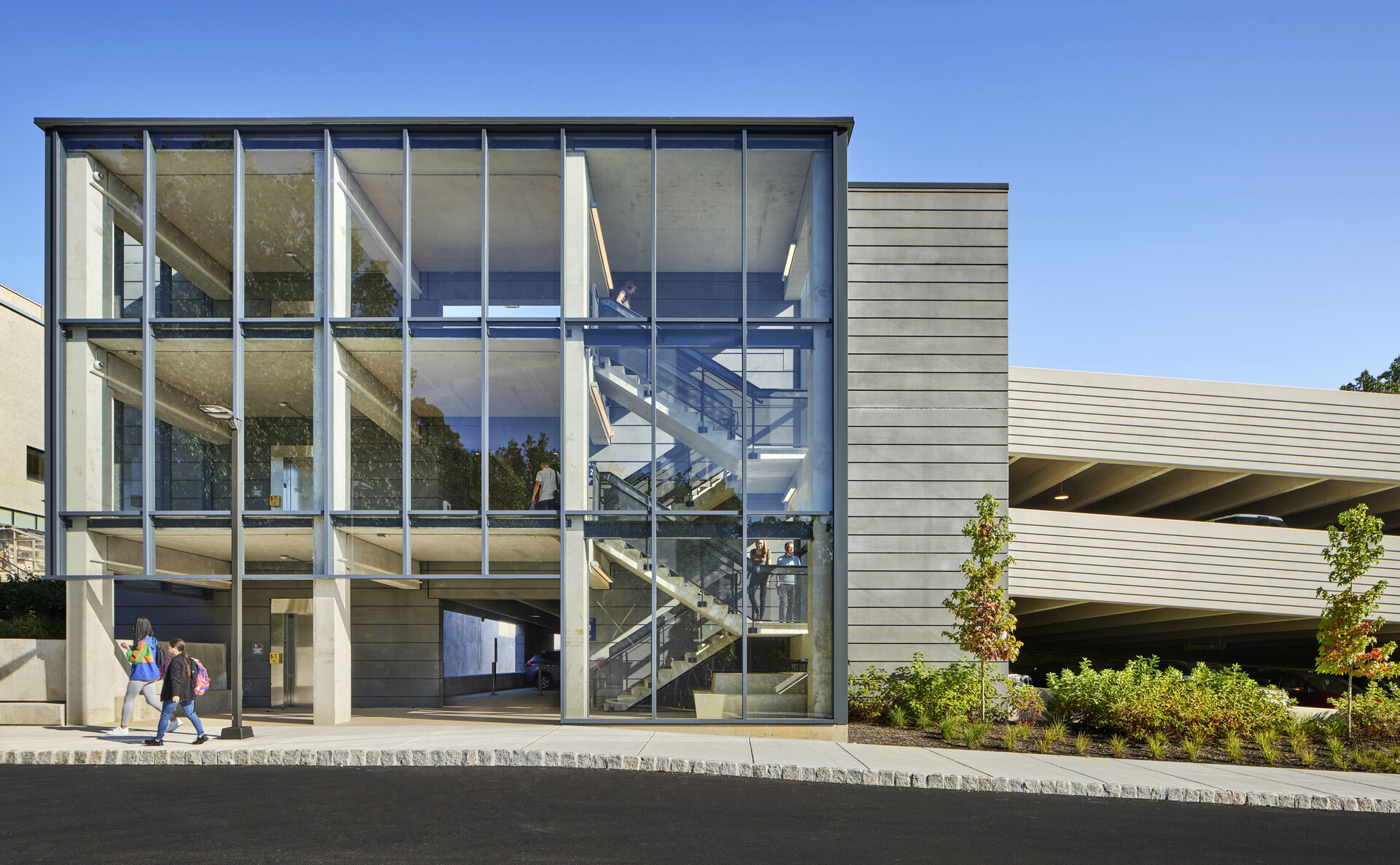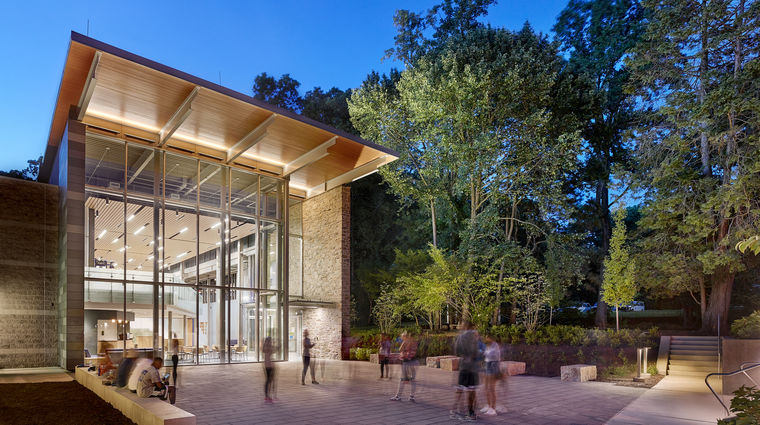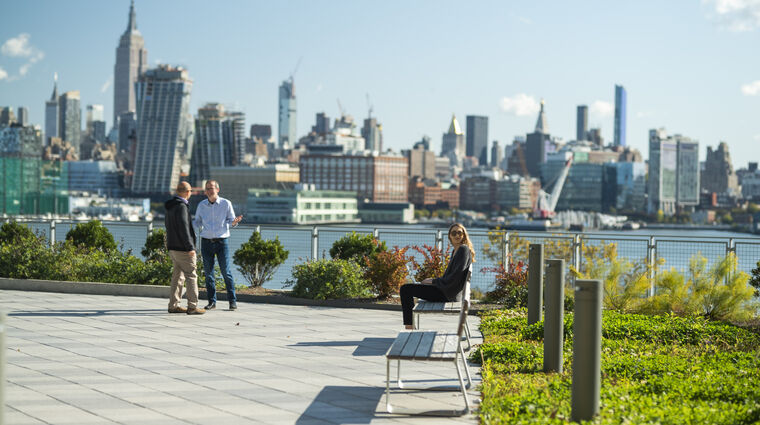Villanova University at Cabrini Campus Gateway and Garage
WRT completed the planning and design of the newest parking structure Cabrini University, aimed at enhancing vehicular circulation and supporting the university’s shift towards a pedestrian-oriented campus. The three-story structure, strategically positioned as a southern gateway to the campus, offers 130 parking spaces across two covered floors and a rooftop level, with lush plantings integrating the facility into the surrounding landscape. Designed primarily for faculty and staff, the garage alleviates parking congestion in student areas, contributing to improved campus logistics and accessibility.
In addition to the parking solution, WRT introduced a new turnaround space for student shuttles near Woodcrest Hall and accessible pedestrian pathways, significantly reducing central campus traffic. These developments, in line with Cabrini University’s strategic goals, underscore WRT’s ability to blend functionality with aesthetic and strategic campus planning, marking a step forward in creating a safer, more sustainable campus environment.
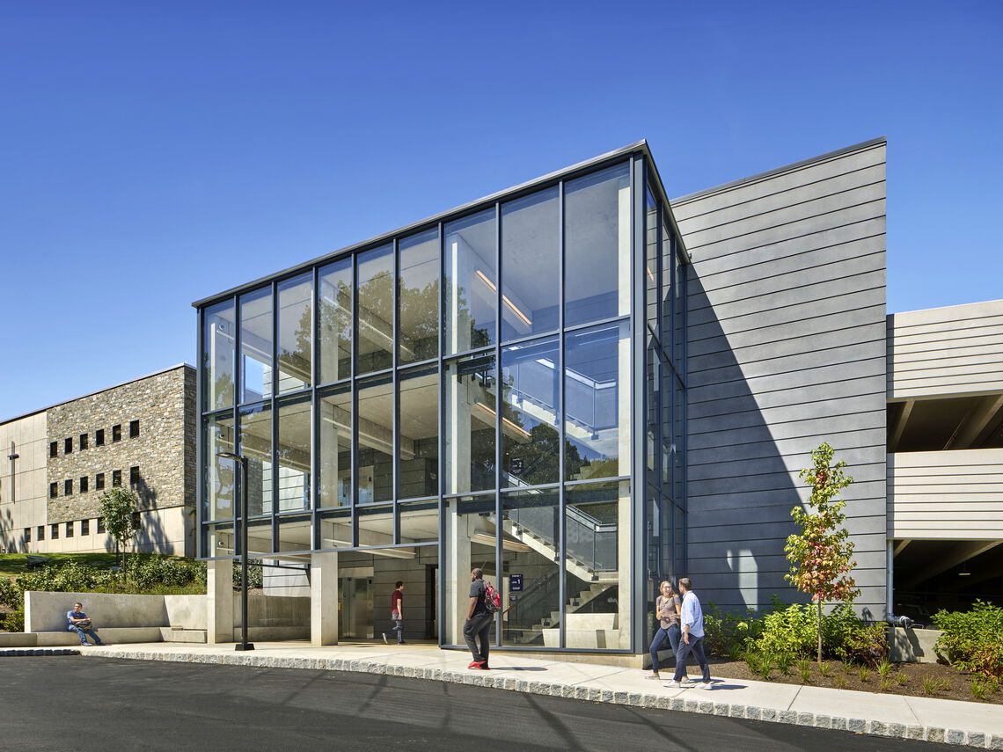
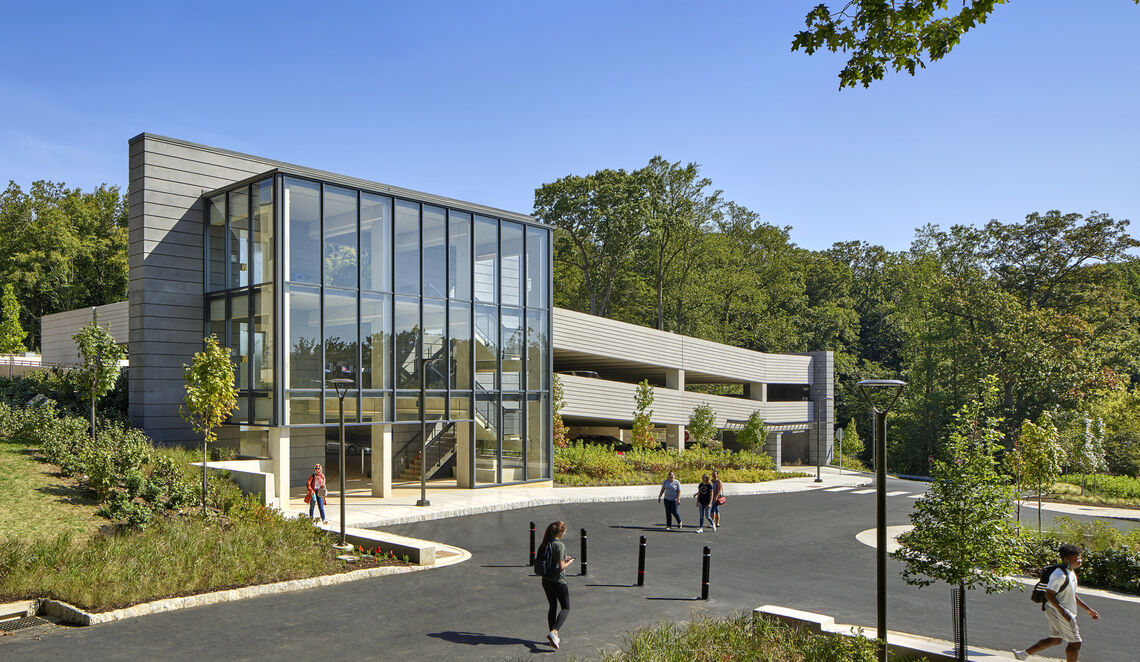
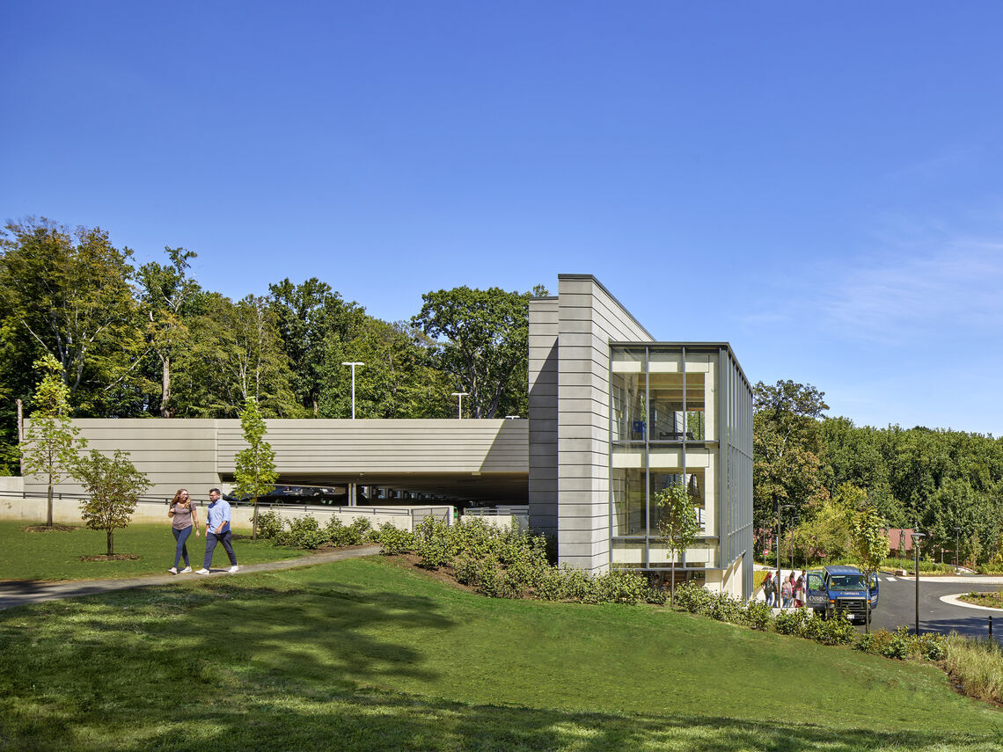
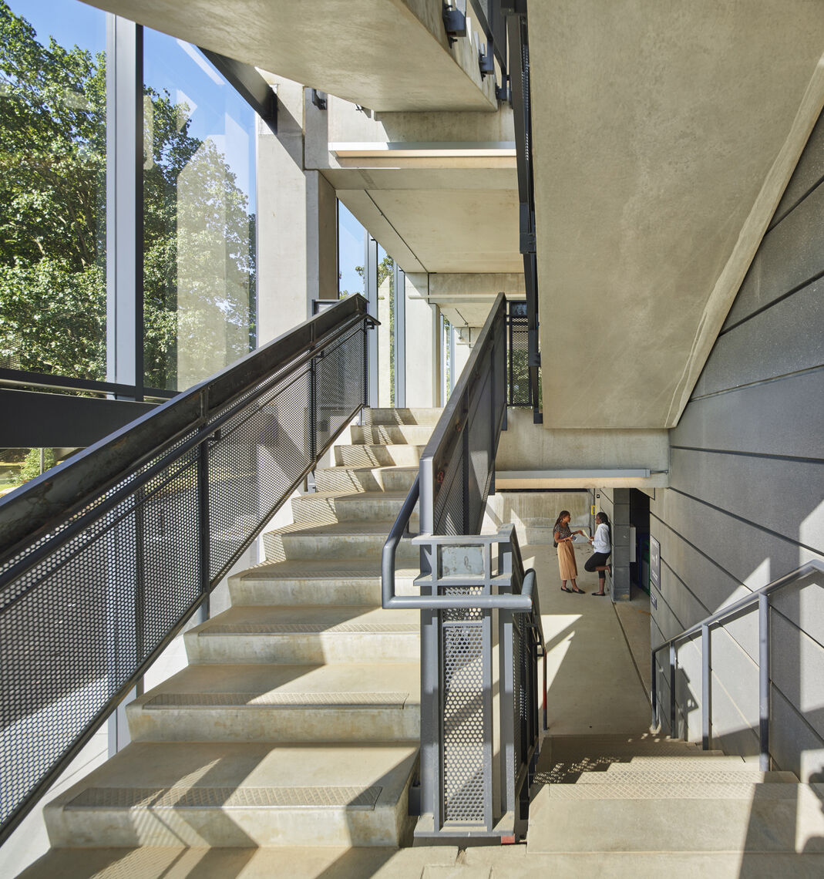
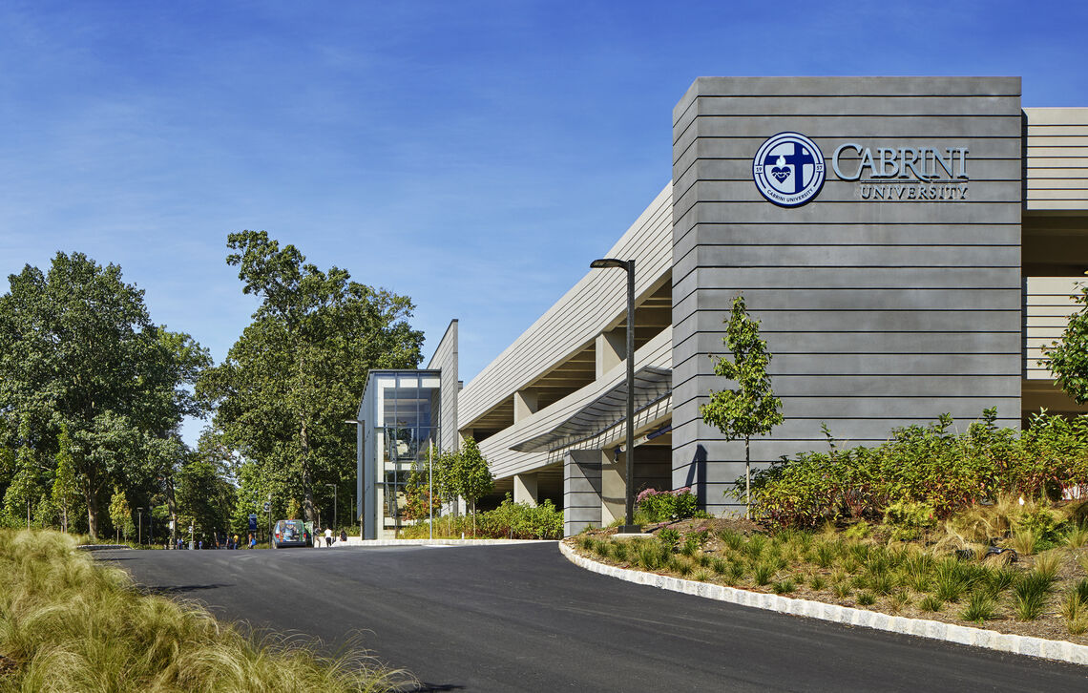
Related Projects
WRT plans and designs diverse campuses, landscapes, and learning spaces, integrating the built and natural environments.
