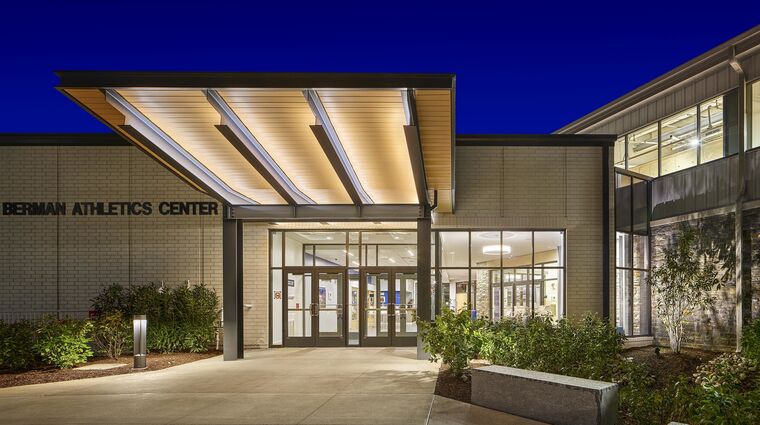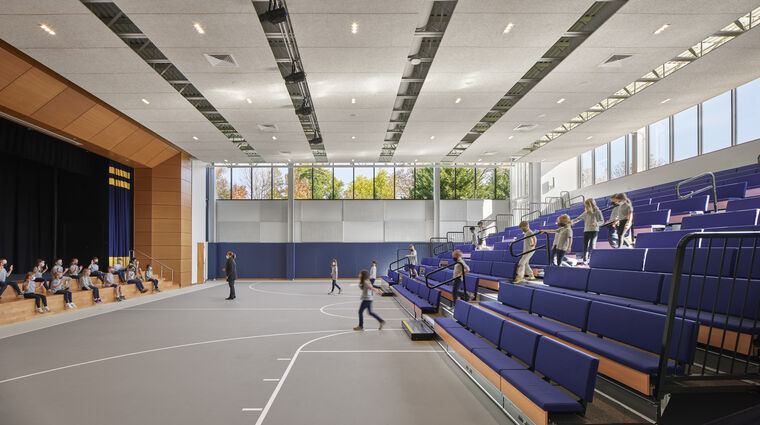Westtown School Athletic Facility
WRT designed the renovation and expansion of Westtown’s existing athletic facilities to meet the increased demand for interior athletic and recreation space on campus. The new Athletic Facility provided competition space for multiple sports, new locker rooms, a fitness center, dance studio and a new entrance and lobby, which when illuminated at night created a beacon on campus.
These new improved spaces provided much needed recreation space for resident students and faculty.Many sustainable design strategies were incorporated into the design of the new facility including increased daylighting, natural ventilation and the integration of solar panels for renewable energy. There was also an emphasis on transparency, both between program spaces within the building and between the new building and the rest of the campus.
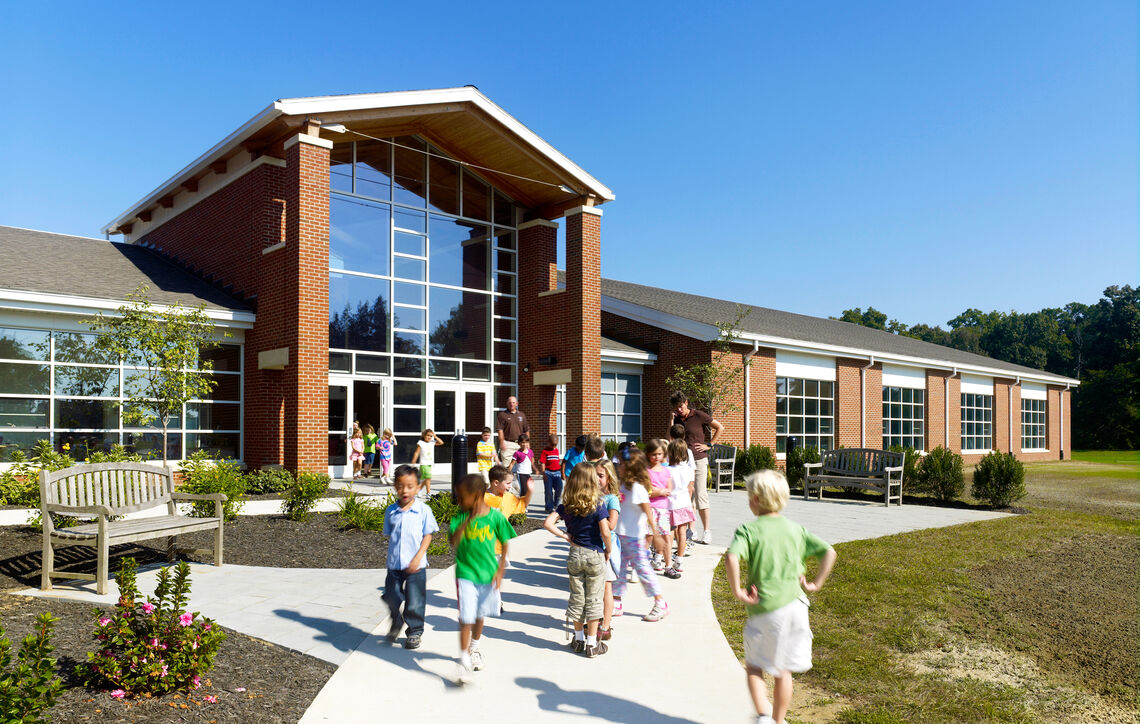
estoitem 2007JT409, Pennsylvania
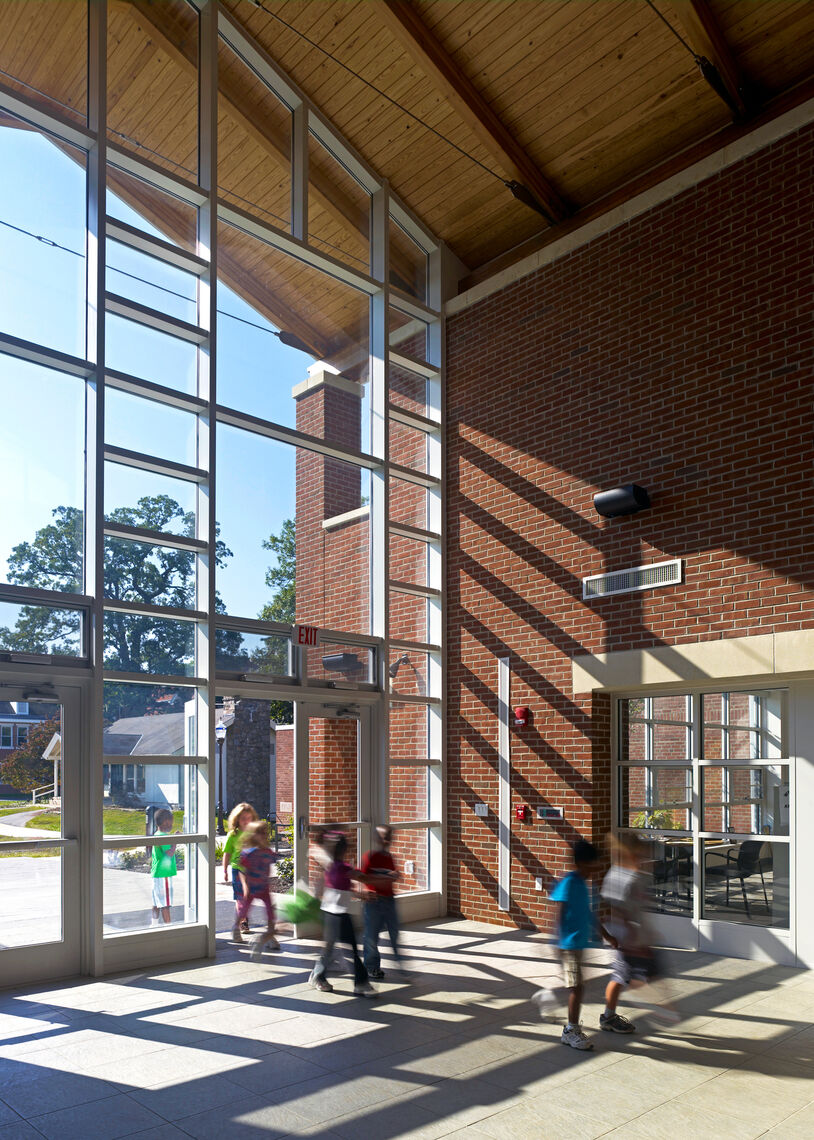
estoitem 2007JT409, Pennsylvania
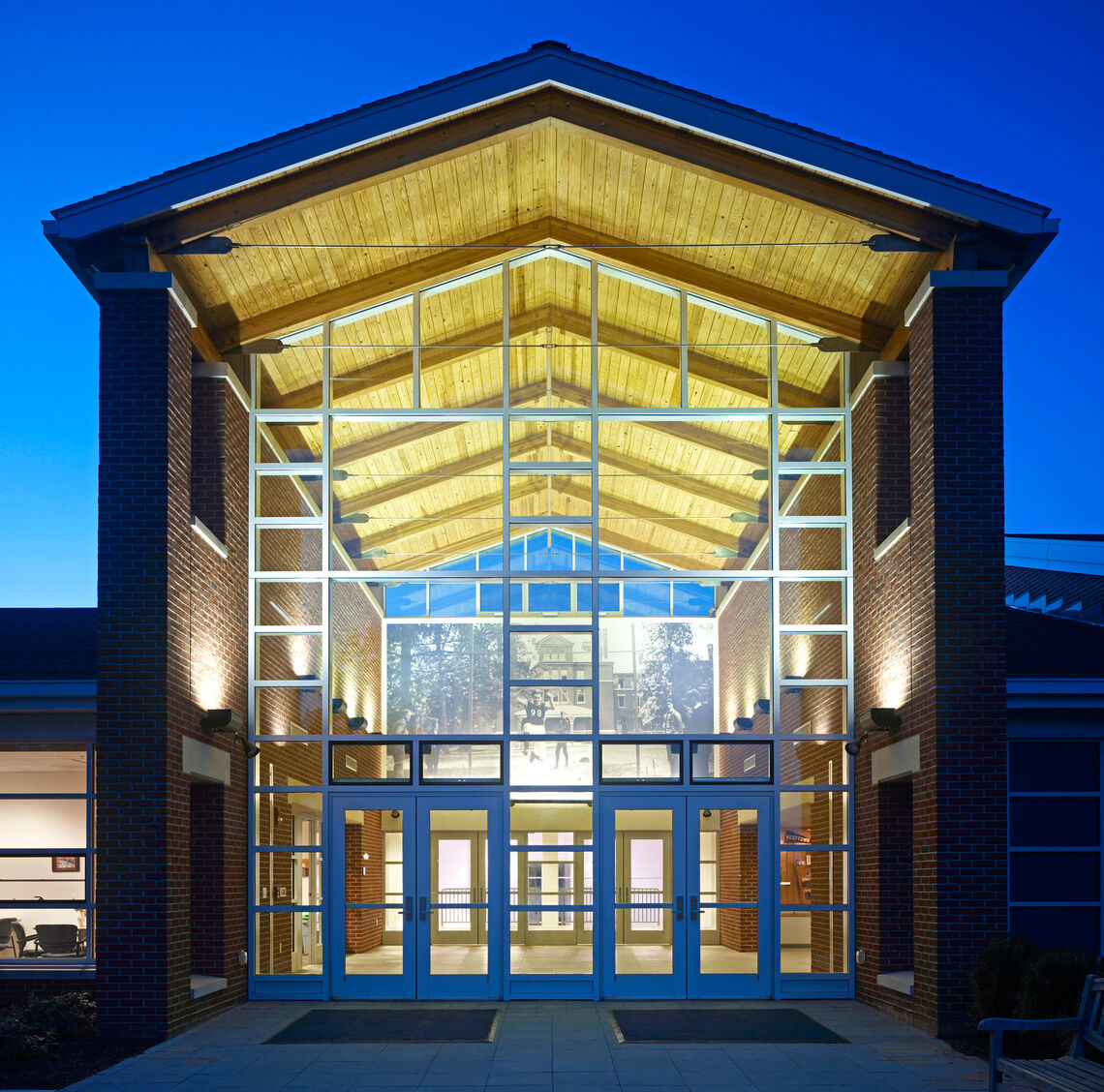
estoitem 2007JT409, Pennsylvania
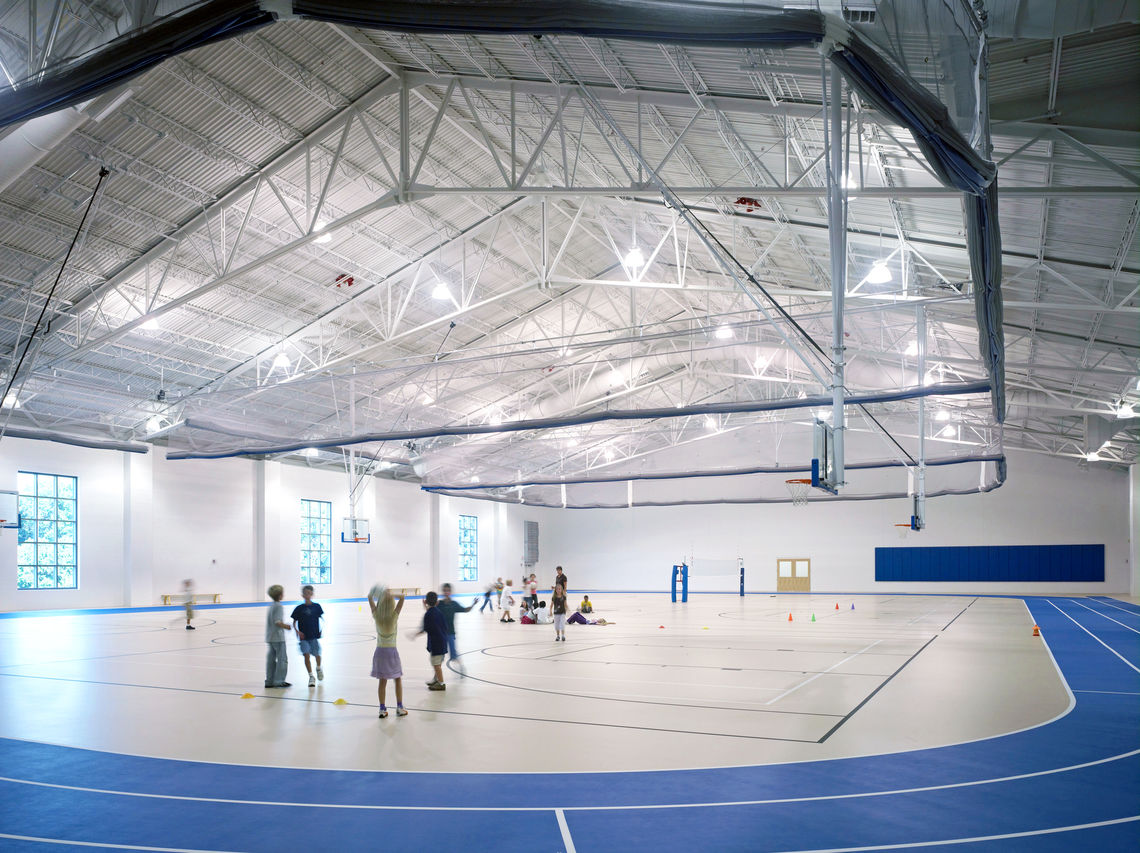
estoitem 2007JT409, Pennsylvania
Related Projects
Our work creates lasting impact by enhancing living and learning environments, providing flexible spaces for interaction, and reinforcing institutional missions.

