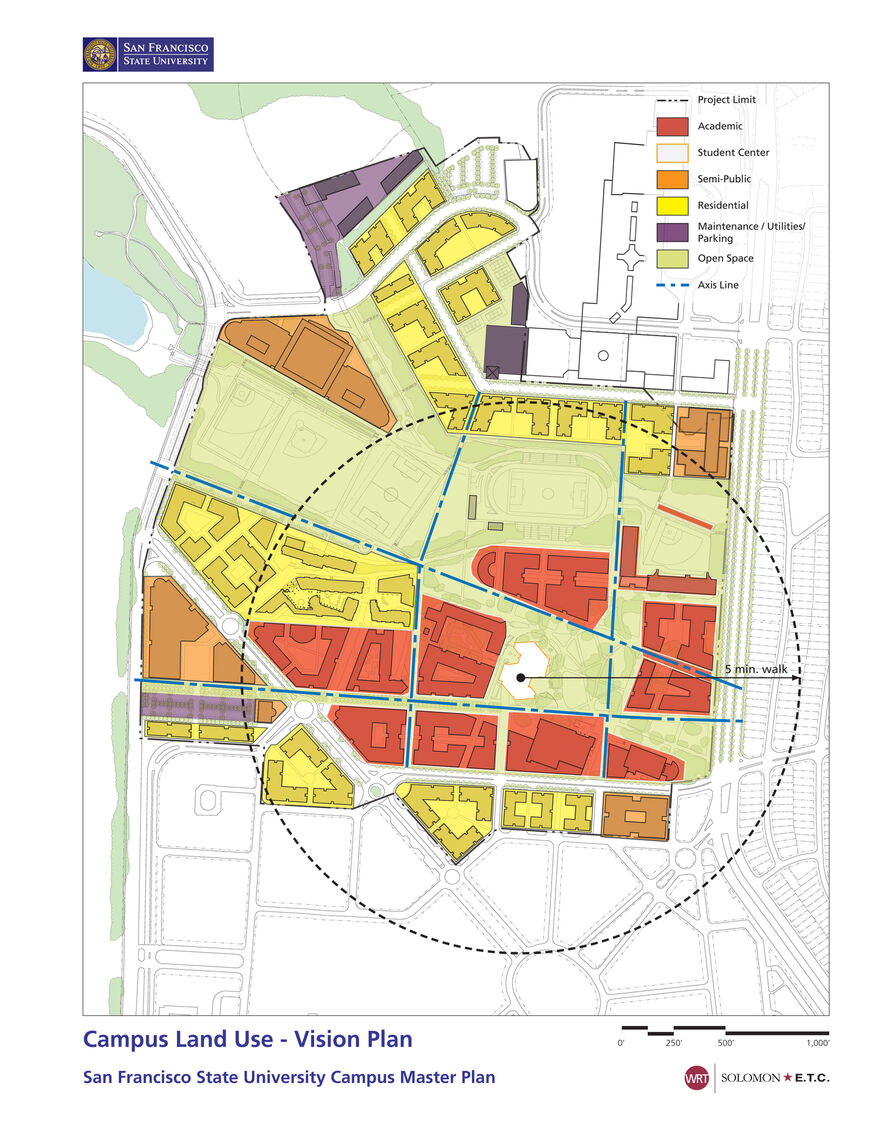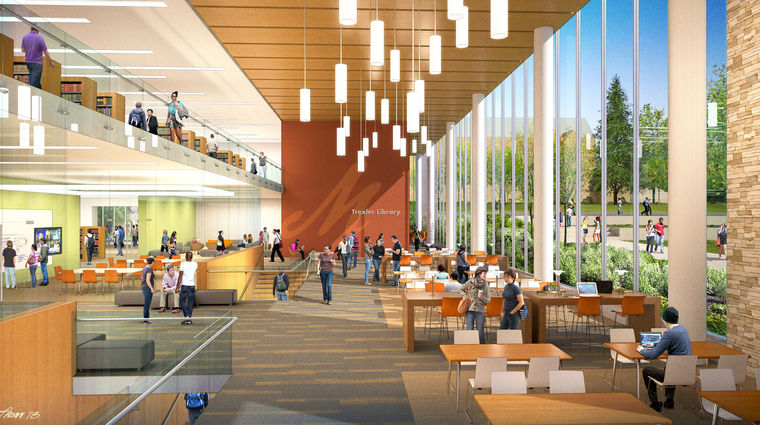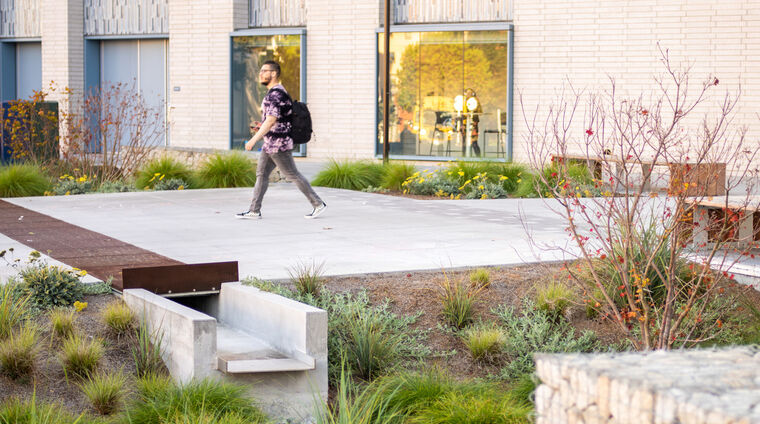San Francisco State University Campus Master Plan
San Francisco State University's sprawling 134-acres is located in the City's southwestern corner. The campus is located between an urban edge along 19th Avenue and a natural edge overlooking Lake Merced. The site was previously one of several narrow valleys whose stream beds fed the lake. From its founding in 1958, the campus has grown in a haphazard manner, one building at a time. SF State has recently purchased two adjacent residential properties, to the north and south of the main campus. Growth projection is for a 20 percent increase in the number of students to 25,000 full-time equivalent students (FTES) in the next ten years. The intention of the master plan is to begin shifting the campus from a commuter campus to a resident campus providing a balance of academic, residential and support uses – essentially strengthening the function and sense of “community”.
A vision for the future. The master plan proposes to reorganize the composition of the campus by opening up the existing valley as a major natural and recreational resource, replacing outdated academic buildings over time, adding residential capacity, strengthening the urban edge along 19th Avenue, locating key facilities at the four corners of campus creating college main streets through the north and south edges of campus and establishing a series of formal landscaped axes linking important destinations and providing permeability through the campus to adjacent neighborhoods and natural areas. The ideas supported by the plan present a new direction for the campus – one that restores a lost ecology and engages a model of sustainability through redirecting the campus towards its historic watercourse and natural setting and also creating a lighter-footprint community that relies less on automobile access and encourages transit-use, walking and cycling.






Related Projects
WRT plans and designs diverse campuses, landscapes, and learning spaces, integrating the built and natural environments.

