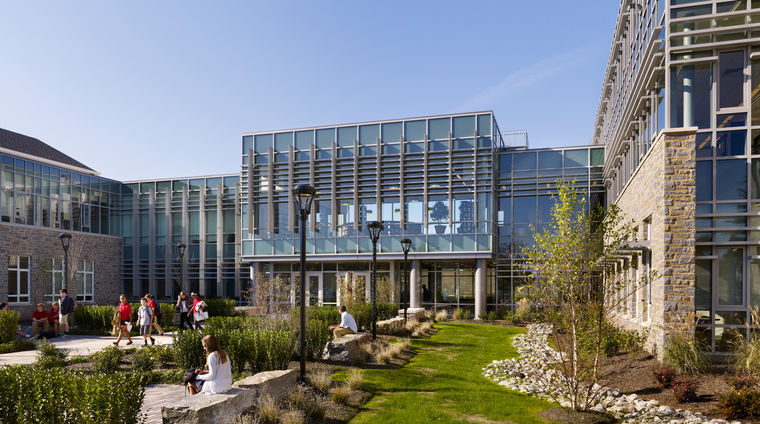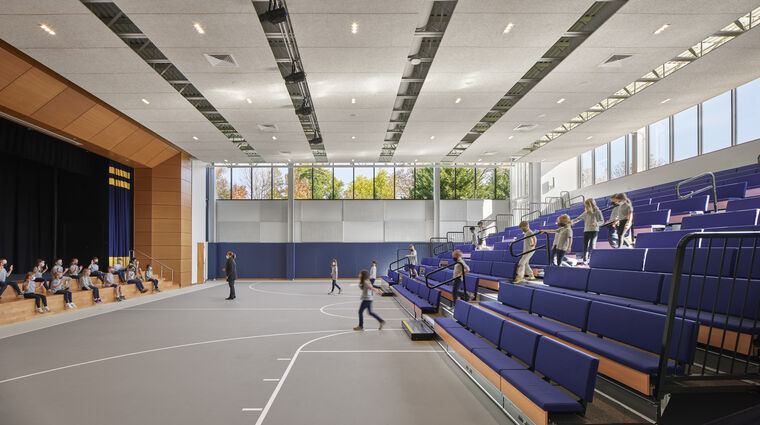The Haverford School Middle School
The Haverford School is an all-boys, independent, pre-kindergarten through 12th grade
private school located in the Philadelphia suburbs. After the adoption of the WRT-led campus master plan, WRT provided feasibility analysis, programming, and design services for the new Middle School—a modern, integrated 21st century learning environment offering traditional and active project-based learning spaces. Each element of the building was determined based on supporting the growth and education of the students. At 30,600 square feet, the three-story building is almost double the size of the original Crosman Hall, allowing students to have spaces where they can collaborate and flex their creativity.
Gone are the days of crowded hallways and a building lacking a central gathering space. Now, the new Middle School serves as a dramatic gateway to campus with a prominent entrance, featuring a renewed landscape design with new student social spaces and an outdoor classroom, extending the learning environment outside by creating places for students to gather formally and informally outdoors. A welcoming, light-filled lobby serves as the heart of the building—ideal for informal gatherings and impromptu Middle School assemblies, with a large maker space that supports project-based robotics
learning and experimentation.
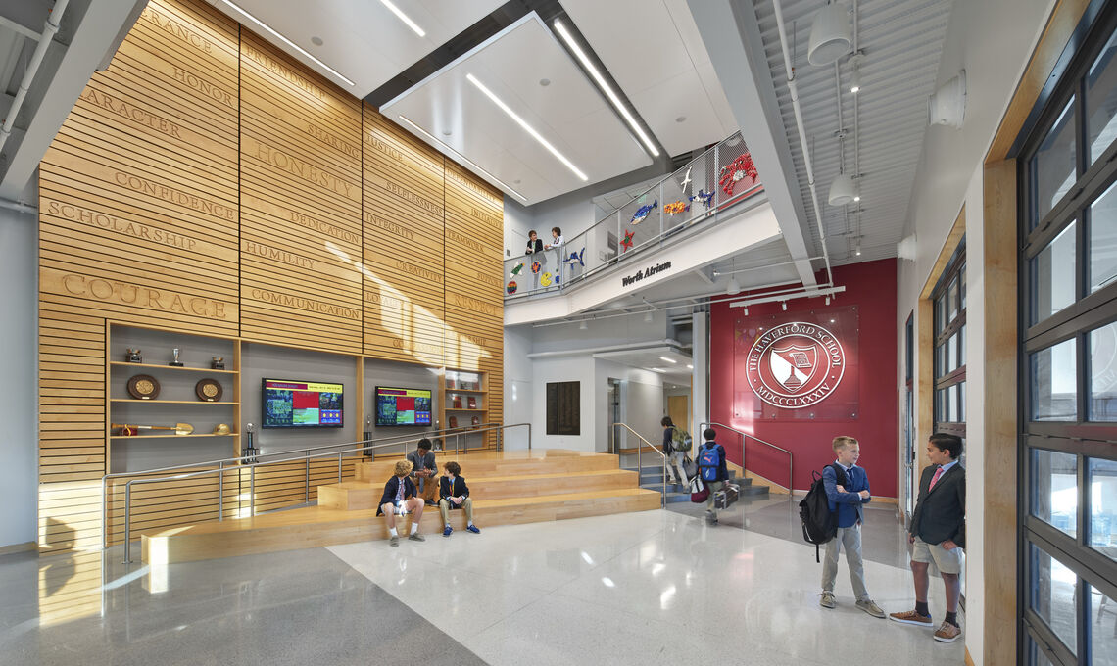

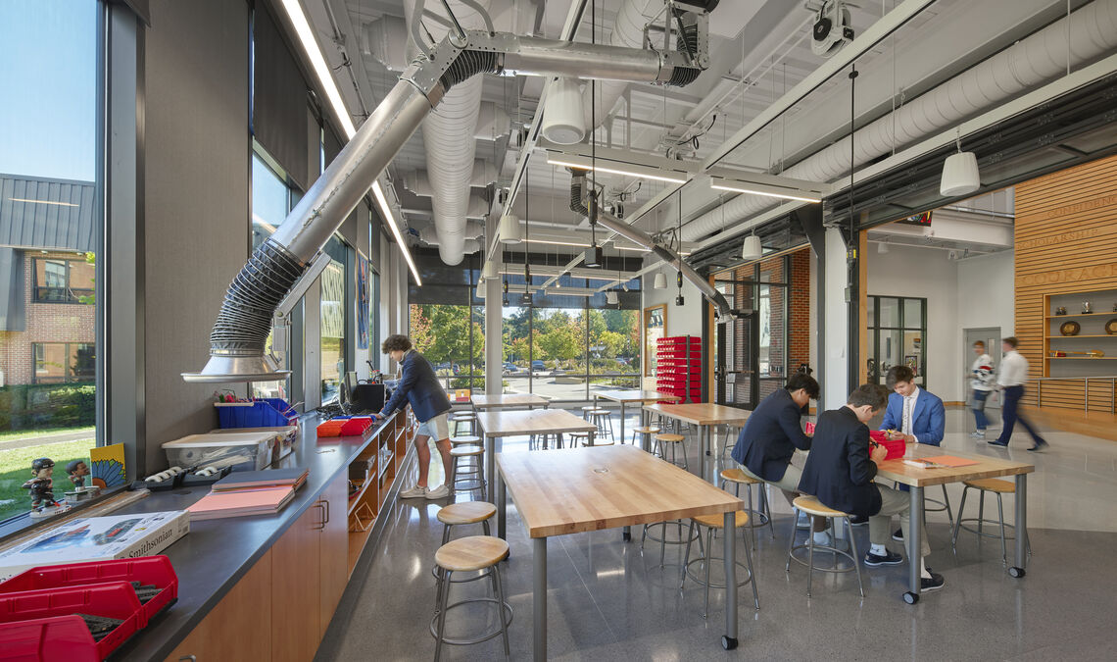
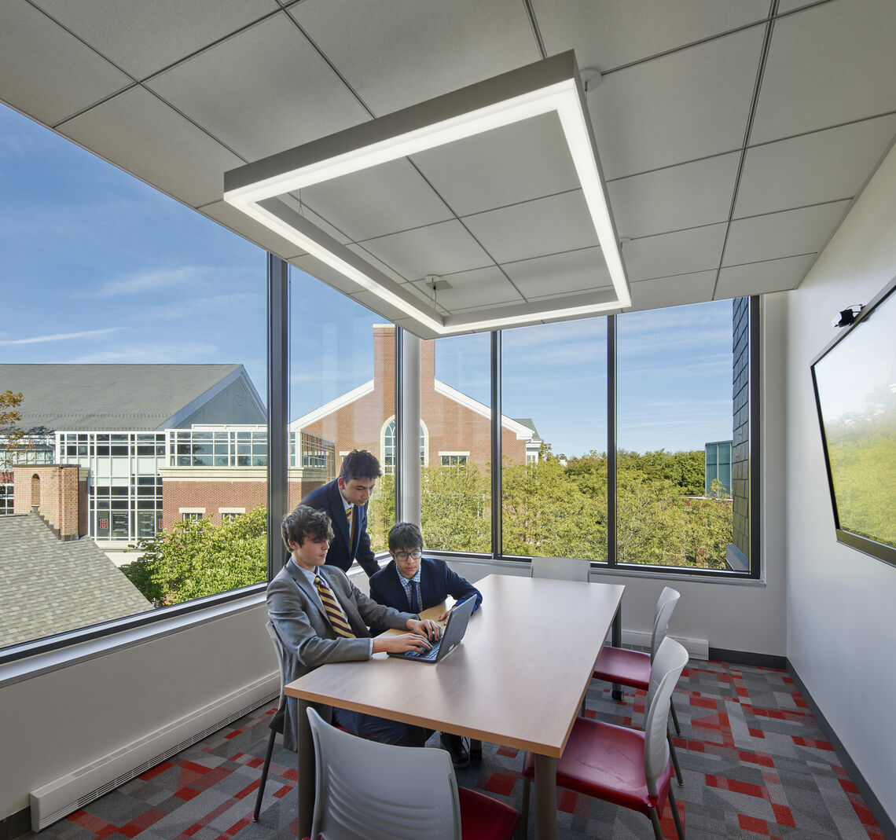
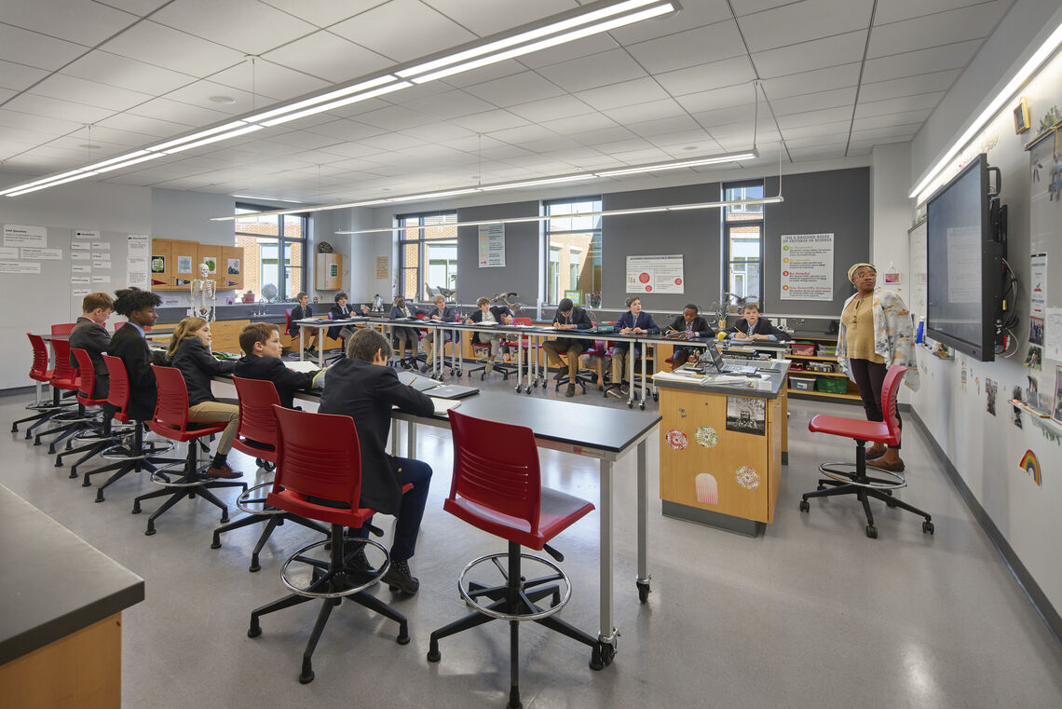
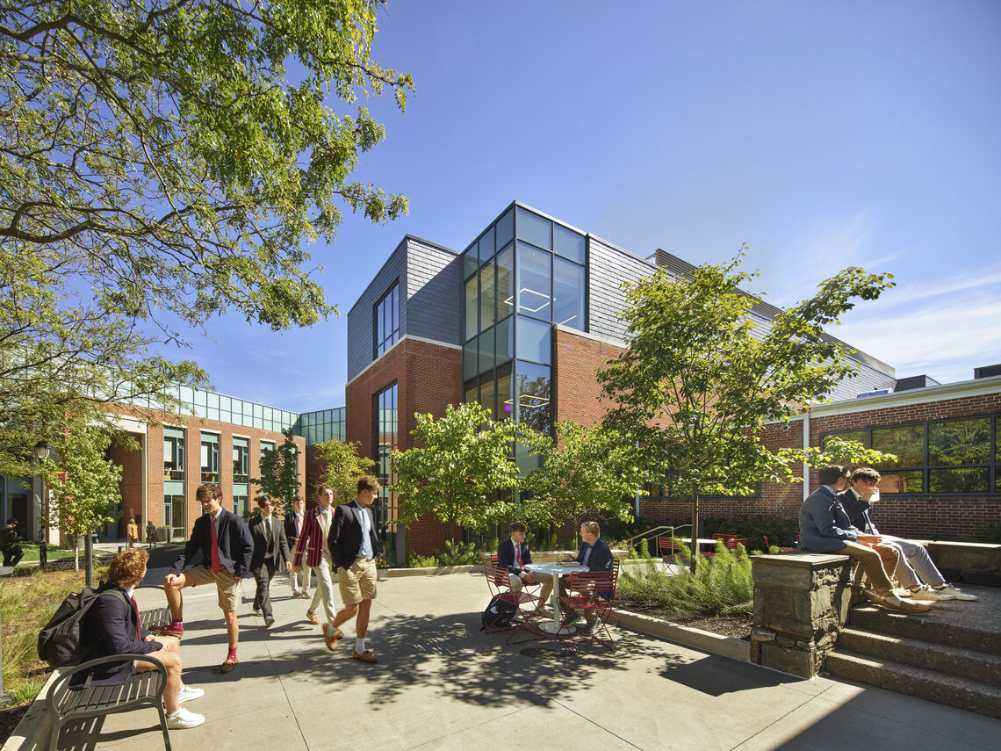
Related Projects
Our educational work creates lasting impact by enhancing living and learning environments, providing flexible spaces for interaction, and reinforcing institutional missions.

