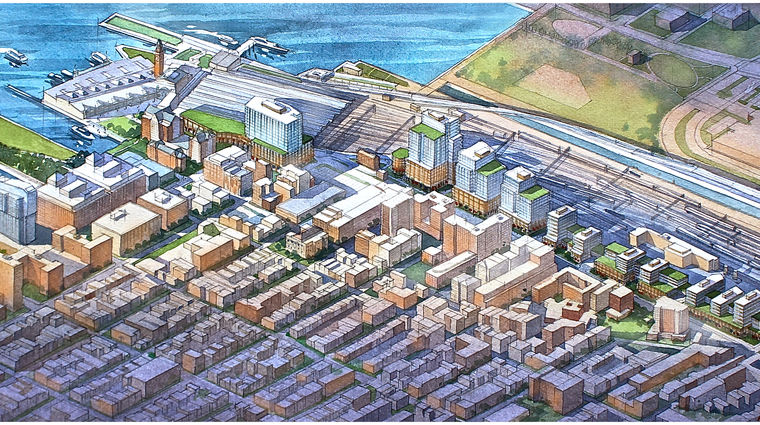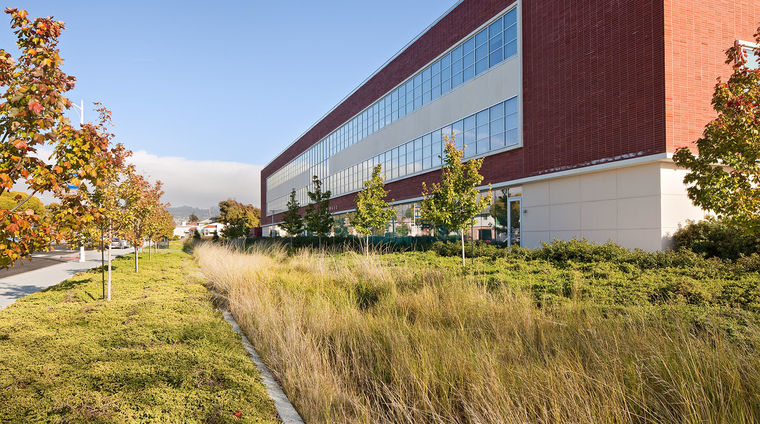Virginia State Capitol Master Plan
planning, urban design, campus planningThe historic Virginia Capitol building, designed by Thomas Jefferson, stands on a hill overlooking Capitol Square—one of the few large, public, open green spaces within downtown Richmond. WRT's master plan addressed several elements of the development of the Capitol Square complex, including the need to accommodate growth and maintain operational and functional needs of the legislature. In addition, the plan considers adaptive reuse, parking, security, the tourism potential of Capitol Square, and wayfinding and signage for pedestrians. The master plan study area consisted of 24 state owned buildings within the Capitol Square complex totaling approximately 3.3 million square feet.


The plan provides a long-range program for the growth of agencies within the Capitol Square complex, programming space, and an urban design framework to guide future construction.

Completing redevelopment of the complex while respecting and relating to the adjacent historic Capitol Square was a major urban design challenge addressed by the plan. The master plan restores the historic urban fabric of Capitol Square and provides a framework that creates a unified pedestrian-friendly campus. This restructured framework relates to and is integrated with the historic Capitol Square complex and downtown.
Design recommendations include the creation of Virginia Green, a major open space within the eastern portion of the Capitol Square complex that accommodates a variety of uses, provides outdoor space for future buildings, and creates pedestrian connections to physically integrate the eastern side of the complex with the adjacent historic Capitol Square and buildings. In addition, two new office buildings are proposed adjoining Virginia Green, to provide enclosure and accommodate relocated government services.
Awards
Congress of the New Urbanism, Charter Award, 2015
The plan aims to fully integrate the Capitol Complex with the surrounding city, making the most of available green space and creating a destination for residents and visitors alike.

Related Projects
Working alongside communities, we shape aspirational yet implementable plans ranging in scale from neighborhood and district plans, to regional and citywide plans, to park and resiliency master plans.


