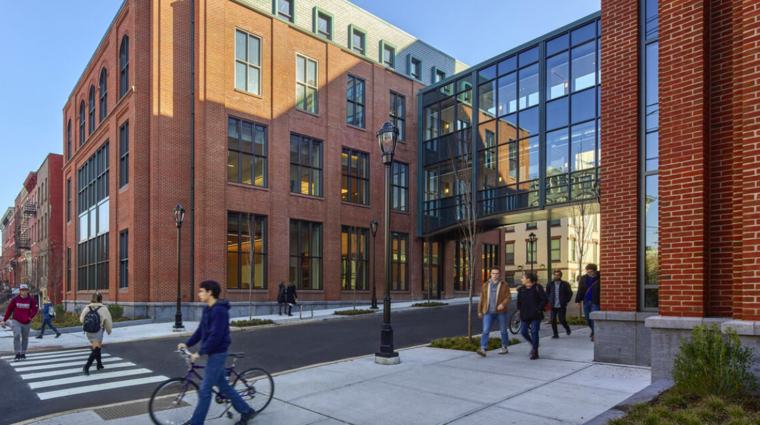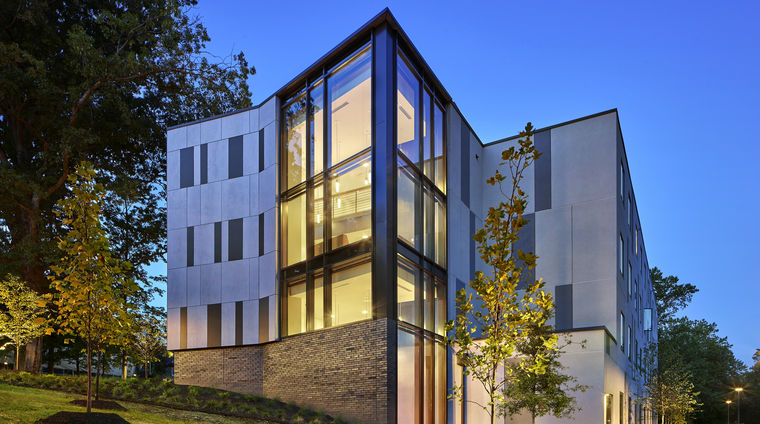Villanova University at Cabrini Campus Athletic Pavilion
Villanova University at Cabrini Athletic Pavilion was designed to serve as a great room that connects the various programmatic spaces in a central area, a strategy that promotes social connectivity between various user groups of students, faculty and staff, as well as neighbors in the surrounding community who are welcome to use the facility.
The 17,000-sf renovation and 28,000-sf new facility provides for the University’s increased demand for fitness and wellness spaces for the general student population, and will also provide support facilities for team athletics, with dedicated spaces for athletic strength and conditioning programs as well locker and trainer’s facilities. The design of the new Athletic Pavilion provides a lightness and transparency that promotes a connection between the campus and surrounding environment.
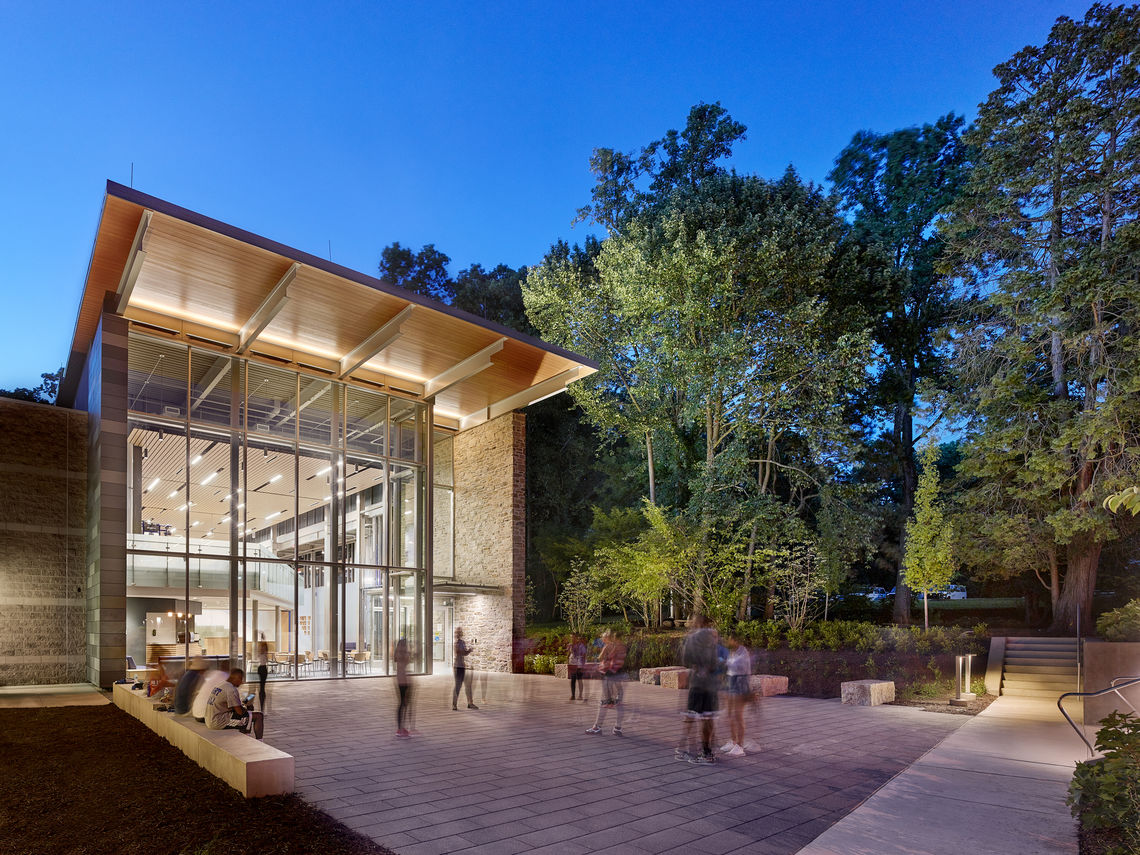
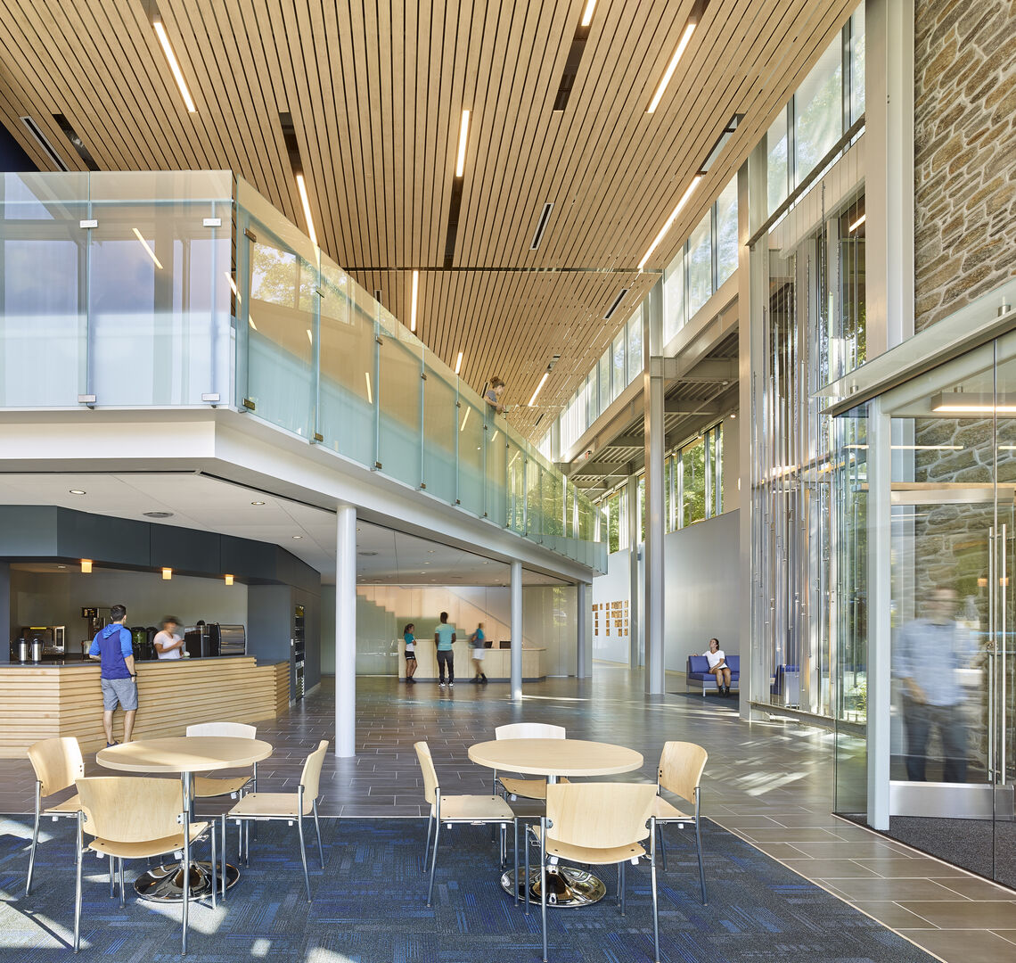
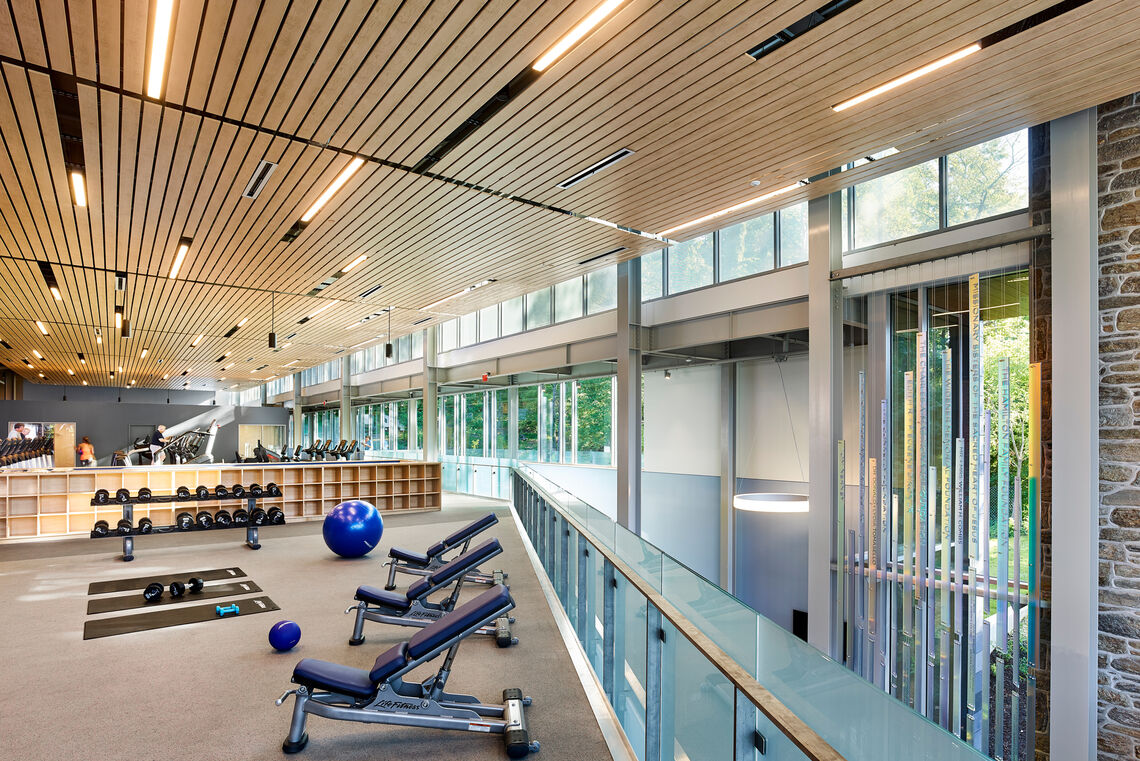
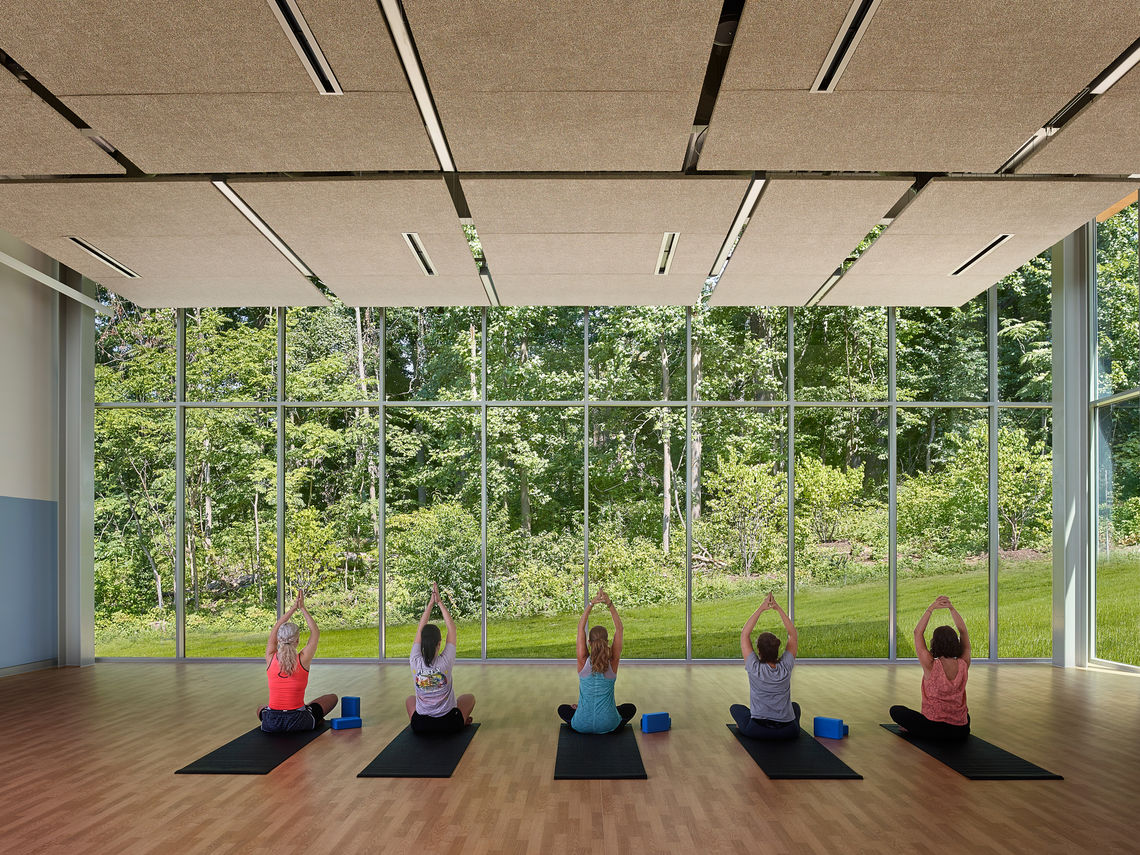
Related Projects
Our work creates lasting impact by enhancing living and learning environments, providing flexible spaces for interaction, and reinforcing institutional missions.

