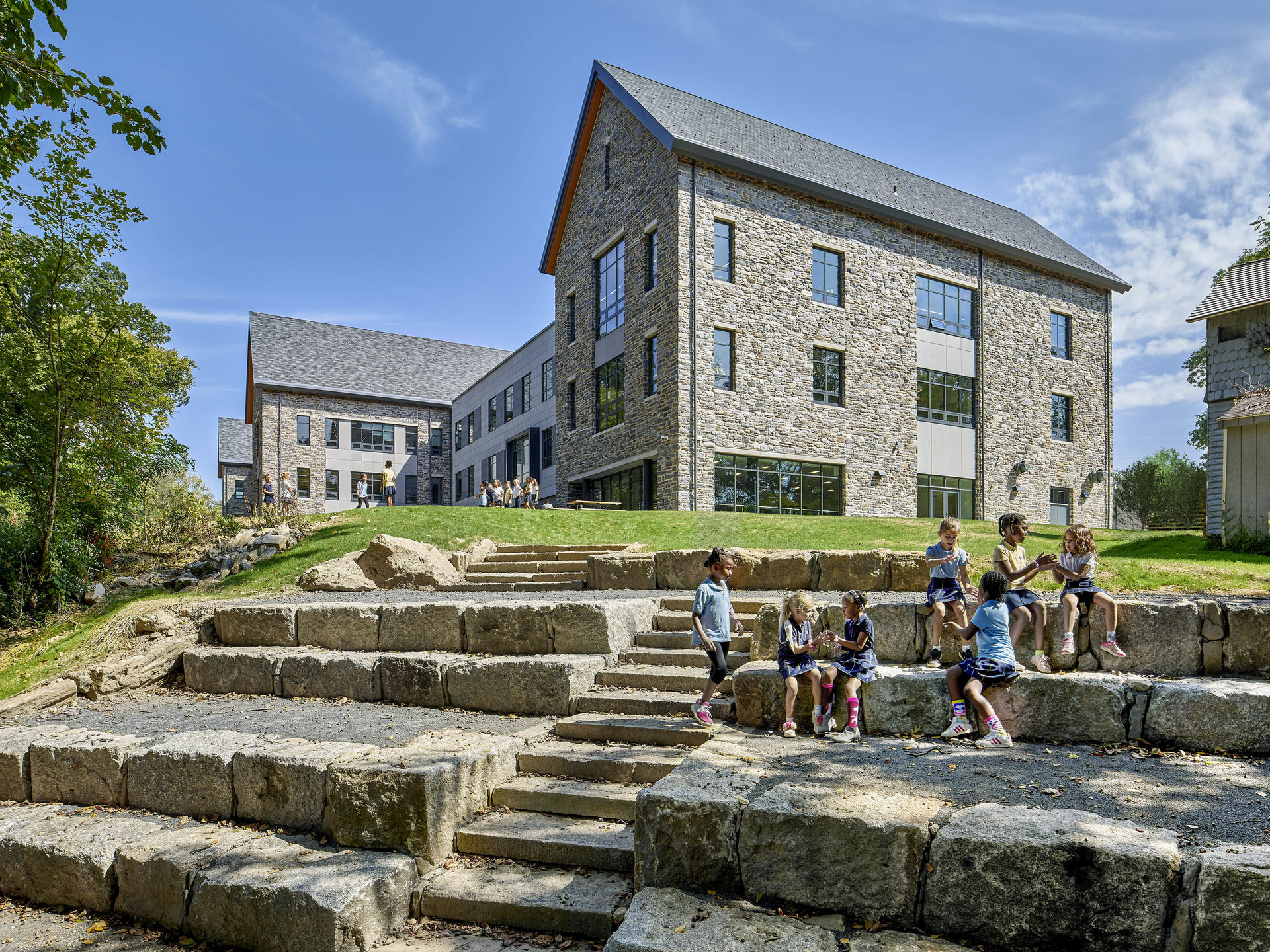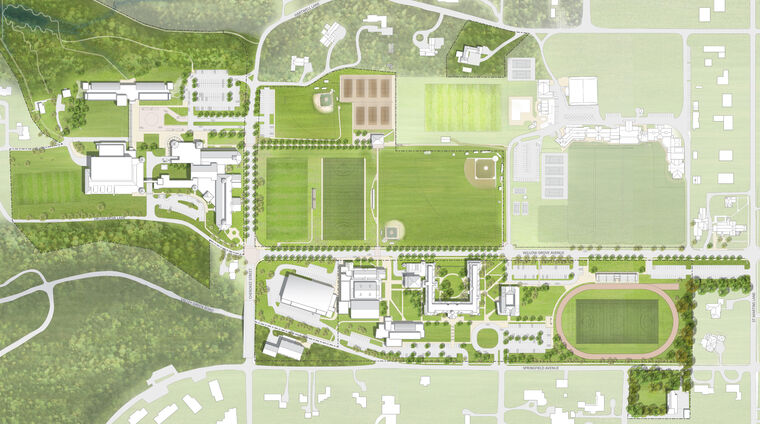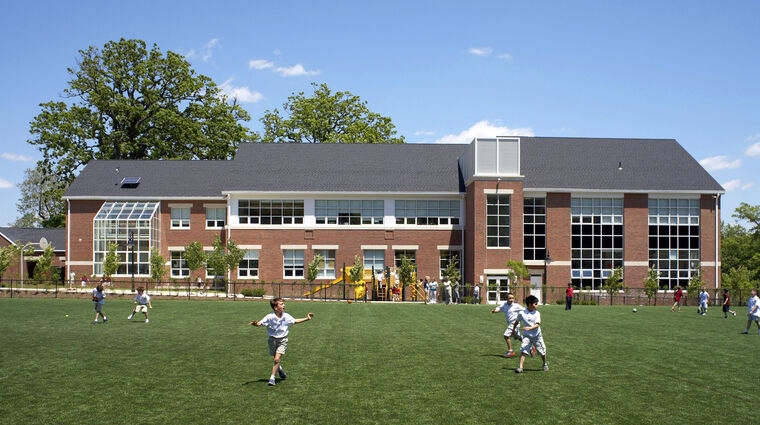Springside Chestnut Hill Academy McCausland Lower School
The 78,000 square foot McCausland Lower School establishes a new direction for SCH’s academic facilities by encouraging collaborative innovation by teachers, and makes the natural environment integral to the classroom and as a teaching tool. Located at the edge of the campus, close to the preserved area of the Wissahickon Watershed allows the Lower School to have both environmental and recreational activities nestled along the preserve.
The building has two wings—one for boys and one for girls. In the center of the building is a two-story entry pavilion that functions as a community hub with various seating areas and access to shared multi-purpose spaces and classrooms.
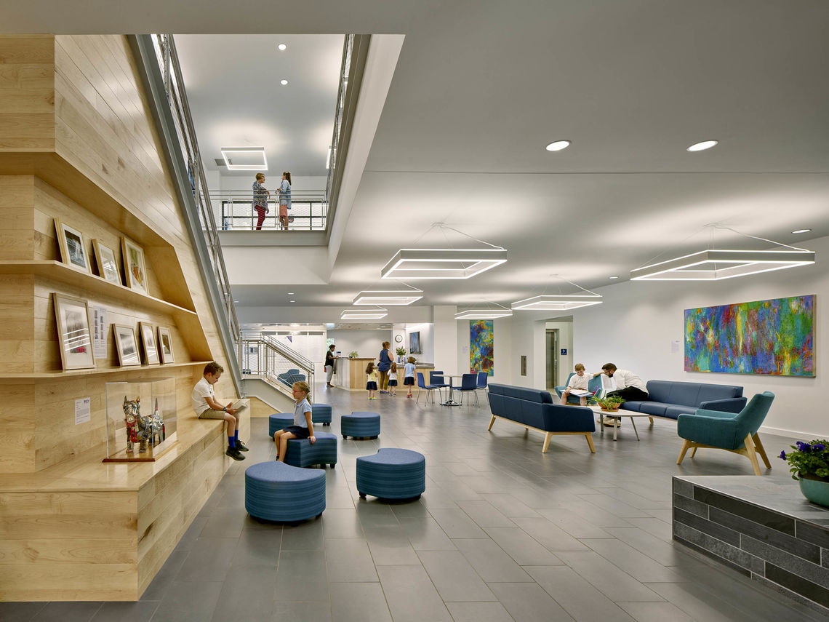
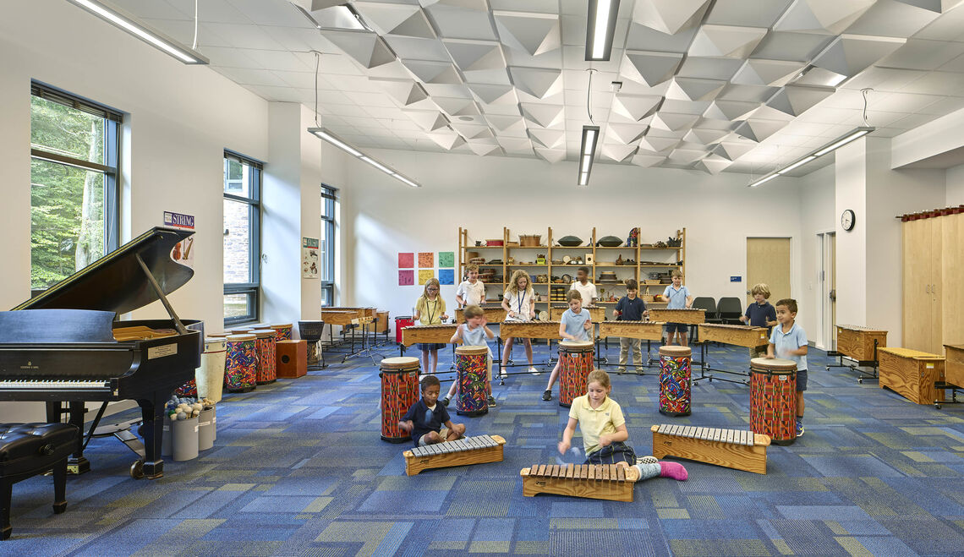
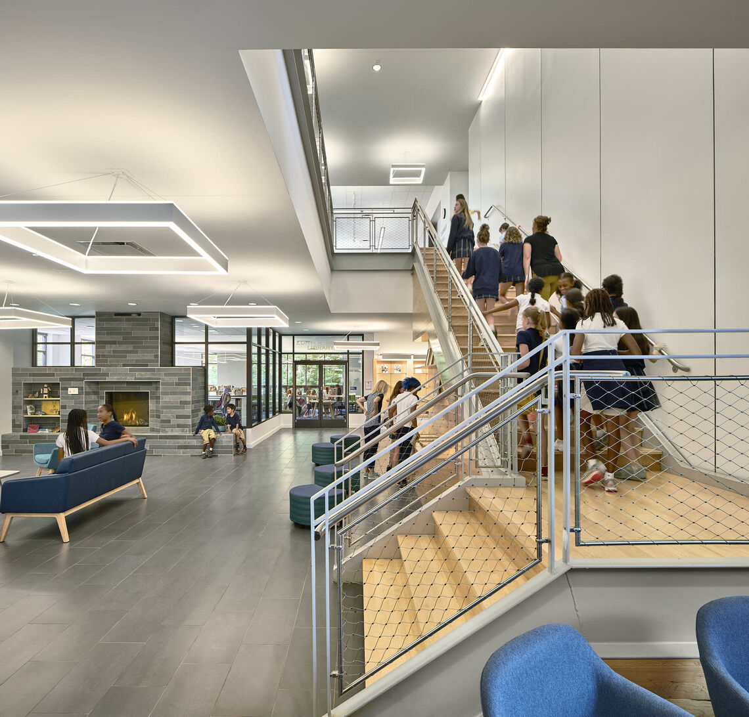
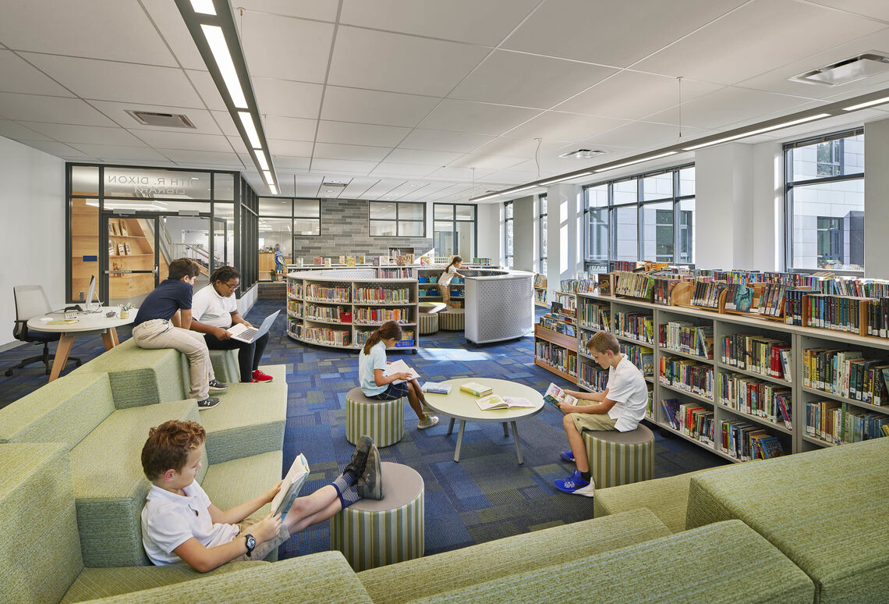
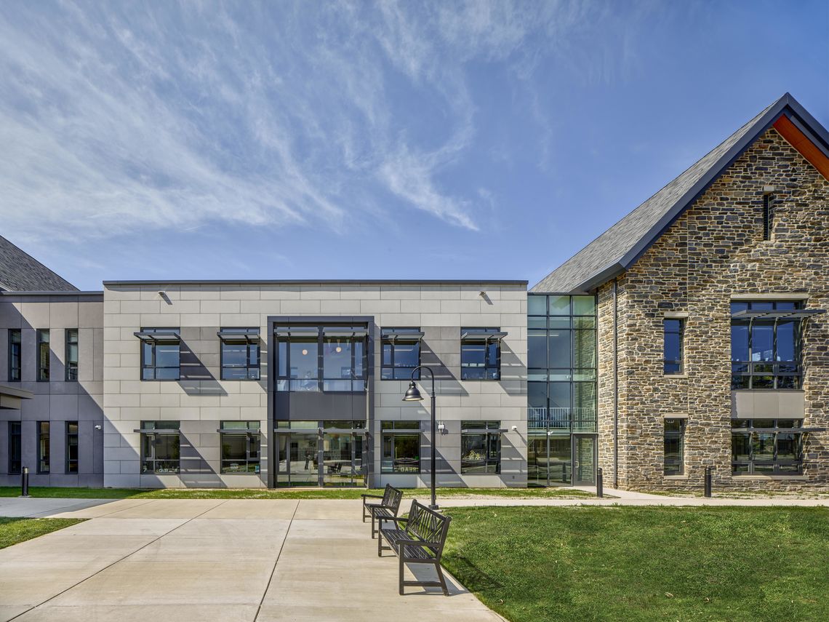
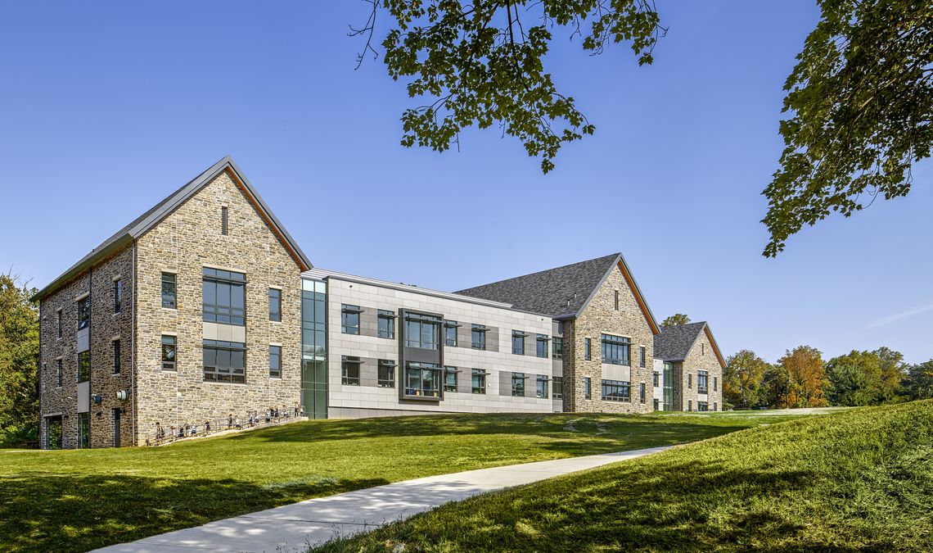
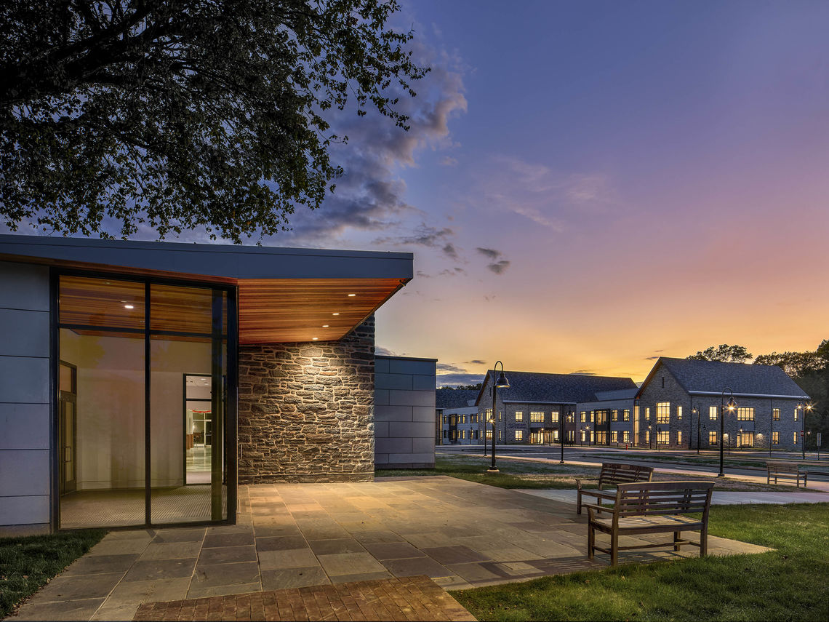
Related Projects
A collection of contextually diverse campus landscapes and learning spaces, integrating the built and natural environments.
