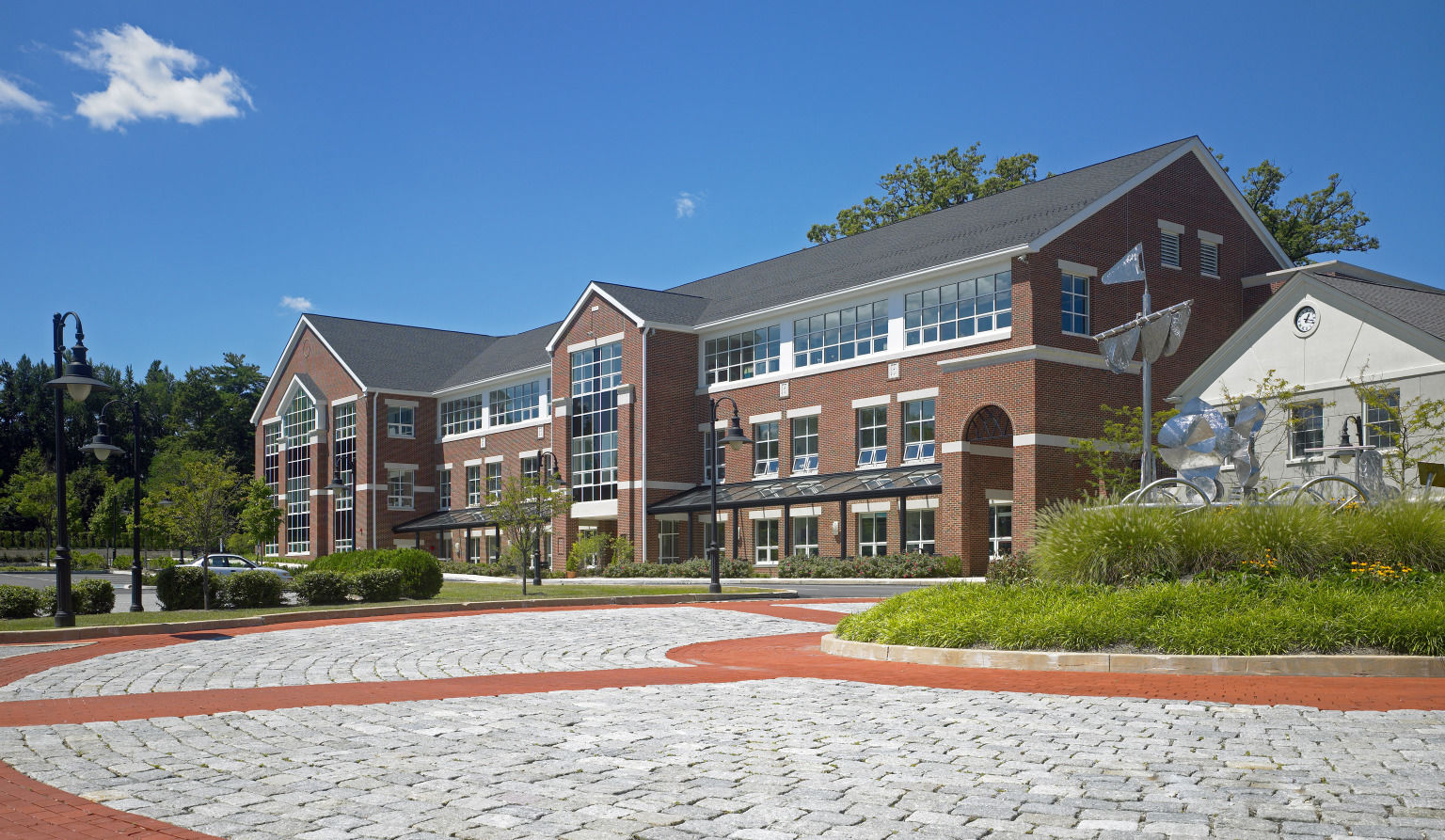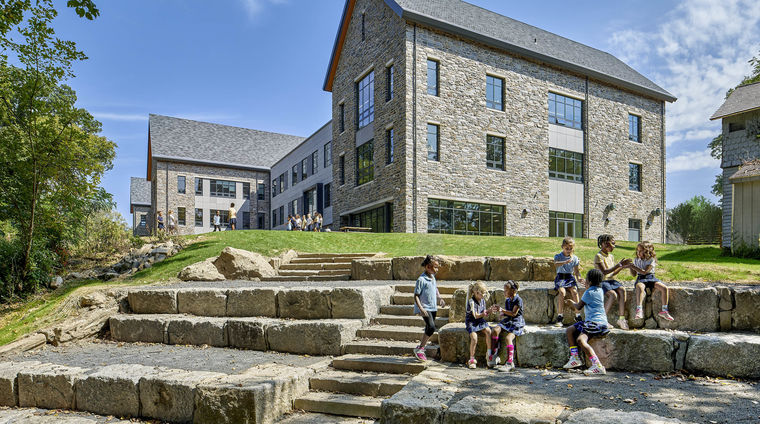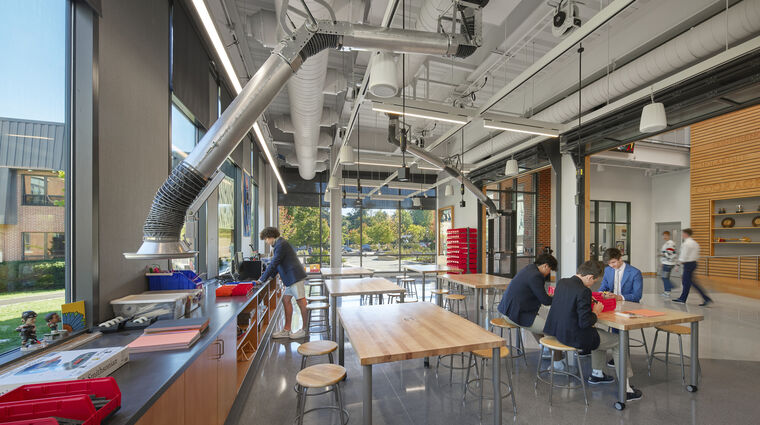The Haverford School Lower School
After the adoption of the campus master plan, WRT provided feasibility analysis, programming, and design services for The Haverford School's new Lower School complex, incorporating an existing 26,000 square foot historic structure with a new 89,000 square foot structure that contains flexible, state-of-the-art laboratories and other teaching facilities.
In addition to traditional classrooms, the design features a variety of informal, flexible common spaces. These spaces provided settings for alternative approaches to learning without sacrificing the school's ability to appropriately monitor activities. Due to impervious coverage constraints and other concerns associated with a very limited site, the new structure was constructed on land actively occupied by classrooms; therefore, special attention was directed towards staging and sequencing the work to minimize disruptions to the academic program over the course of construction.
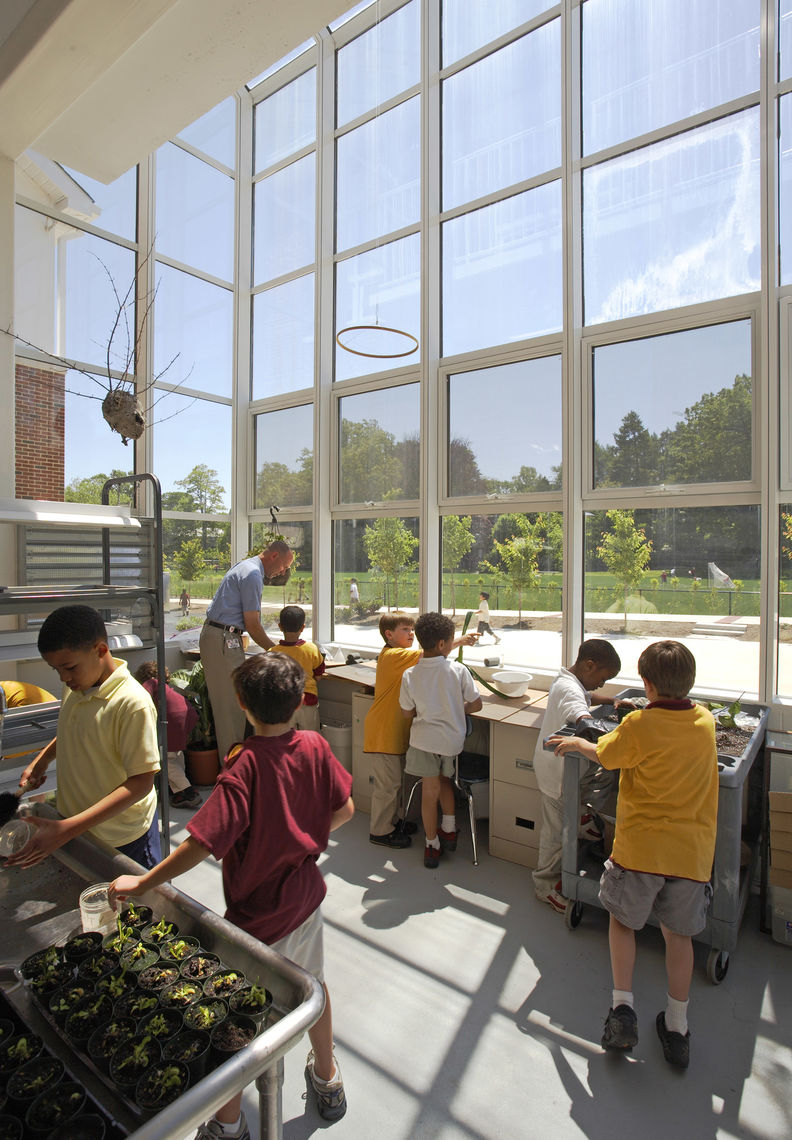
estoitem 2006JT11, Pennsylvania
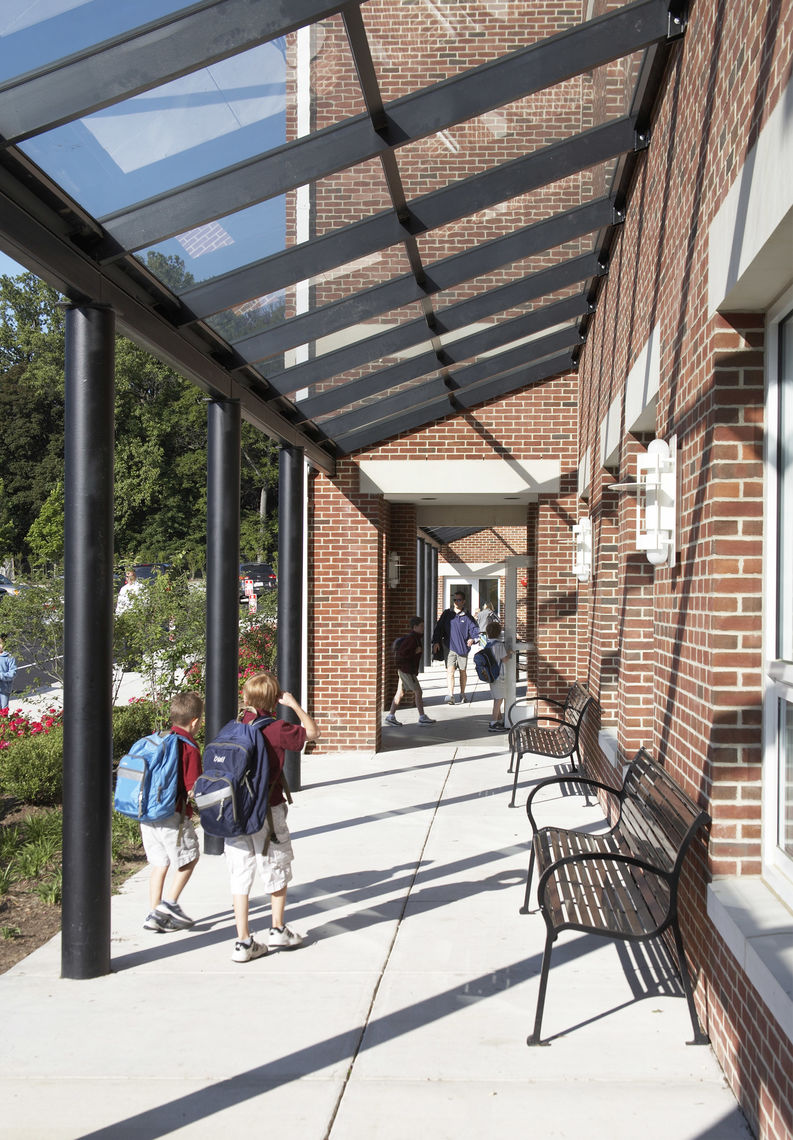
estoitem 2006JT11, Pennsylvania
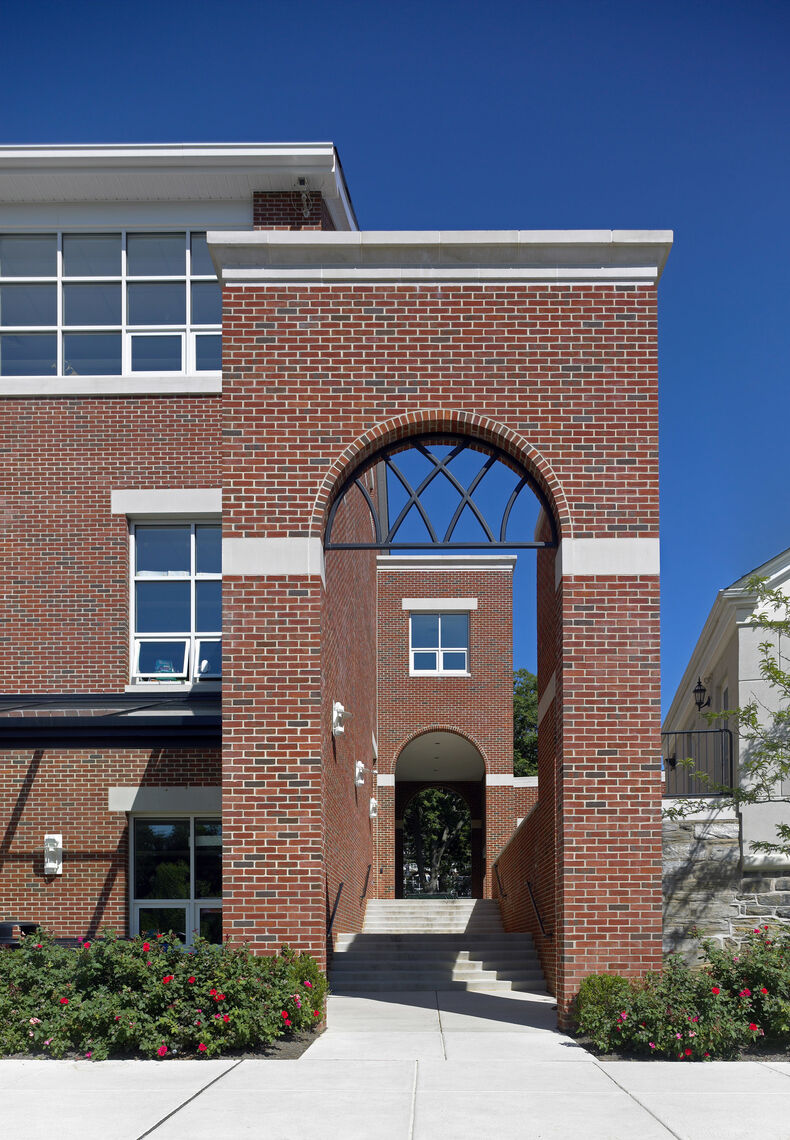
estoitem 2006JT11, Pennsylvania
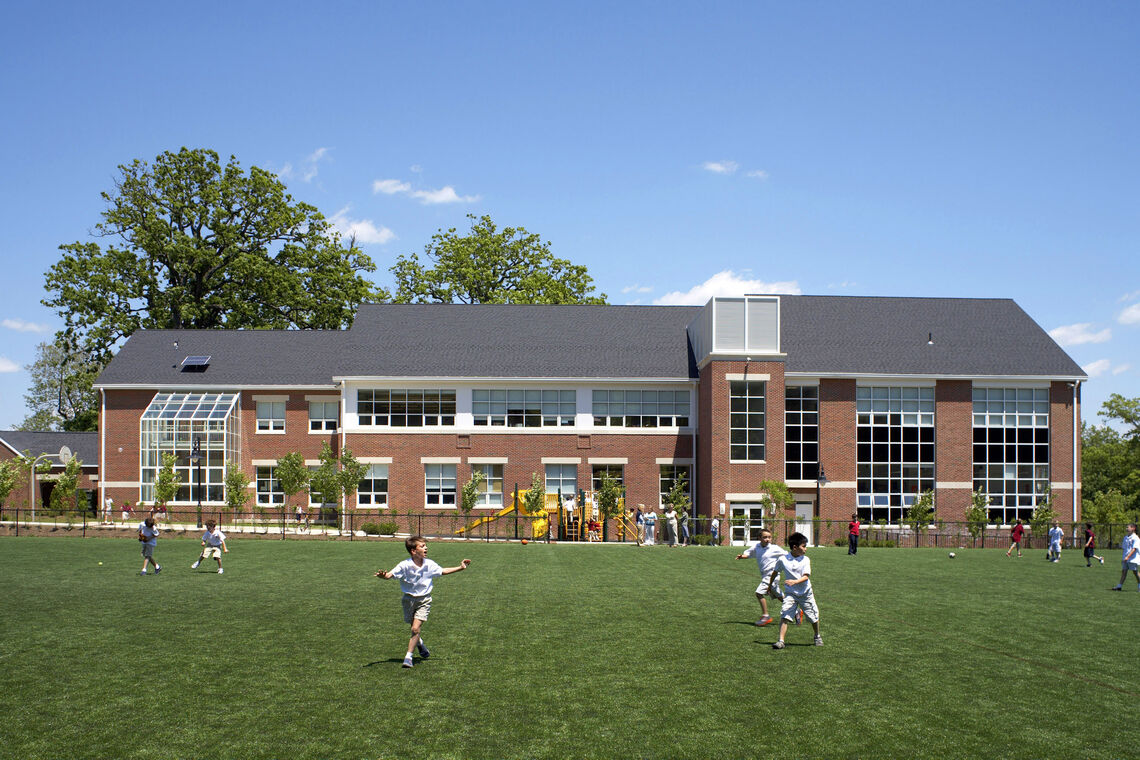
Related Projects
Our educational work creates lasting impact by enhancing living and learning environments, providing flexible spaces for interaction, and reinforcing institutional missions.
