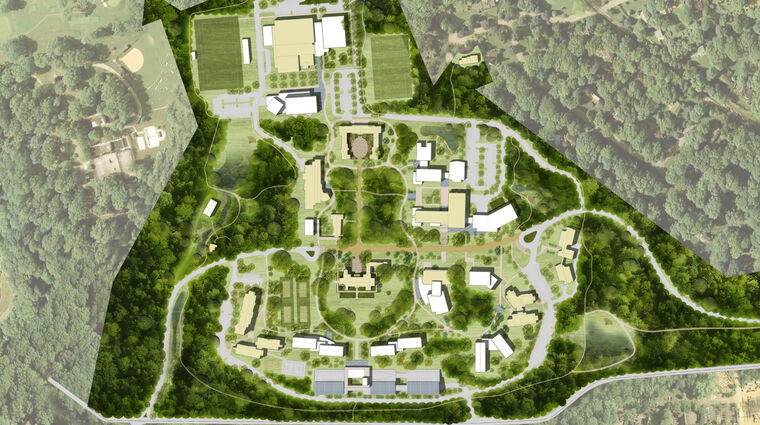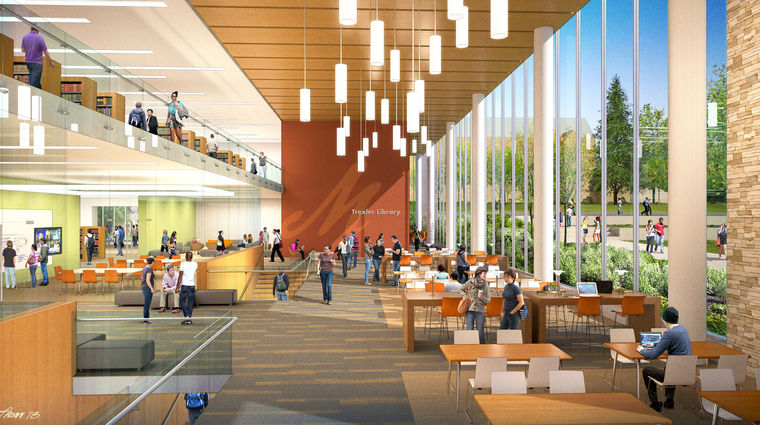Stevens Institute of Technology Master Plan
When Stevens Institute of Technology engaged WRT for a campus master plan in 2012, the university was facing challenges—from financial instability to an alumni body that was largely disengaged, to a campus community without a clear sense of destination. Yet, despite the challenges, it was clear that Stevens had tremendous, unrealized potential.
A compelling campus experience was needed— one that focused on student well-being and performance, leveraging the university’s rich history and physical assets, while strengthening the relationship with the Hoboken community.
WRT’s campus master plan called for 300,000 GSF of new classroom, research, residential, and student life facilities. The plan incorporated land use planning principles for operational efficiencies, conserving energy and resources in the long term, and addressed key parking and circulation issues with peripheral parking that will reduce cars in the core campus.
Today, Stevens is one of the fastest rising universities in America, partly due to the enlivened campus experience, expanded facilities and technological capabilities. The university has also become a source of pride and engagement for our entire community.
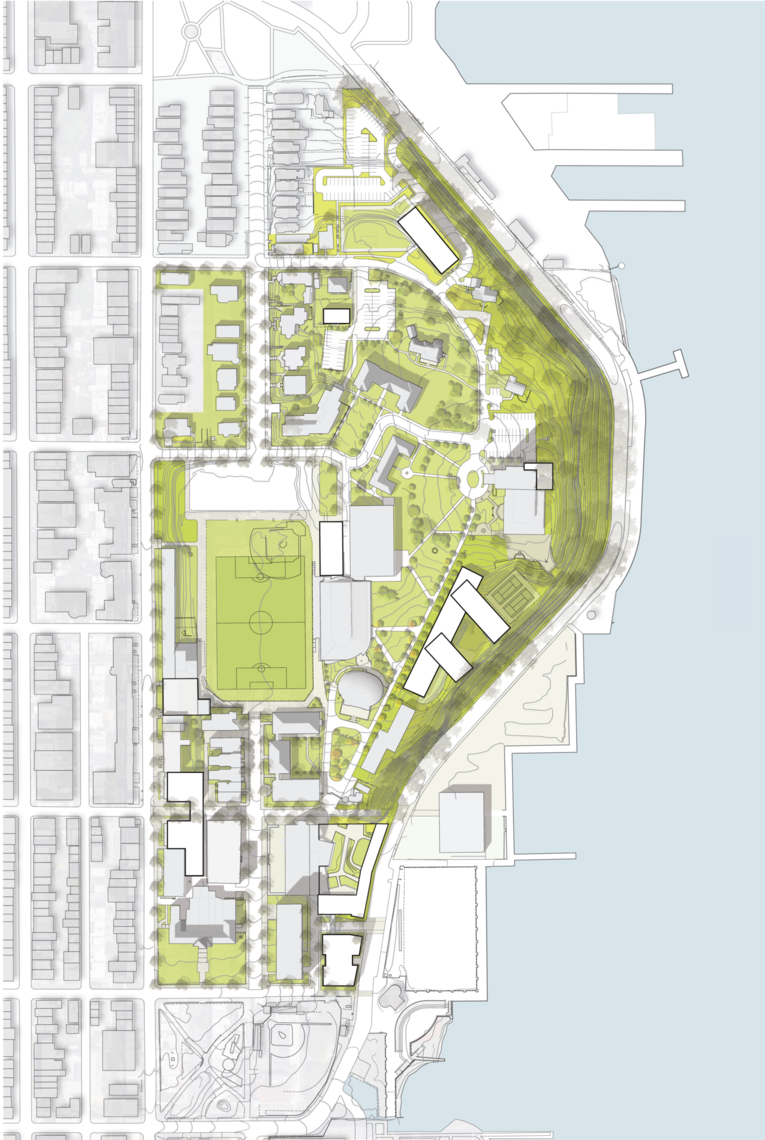
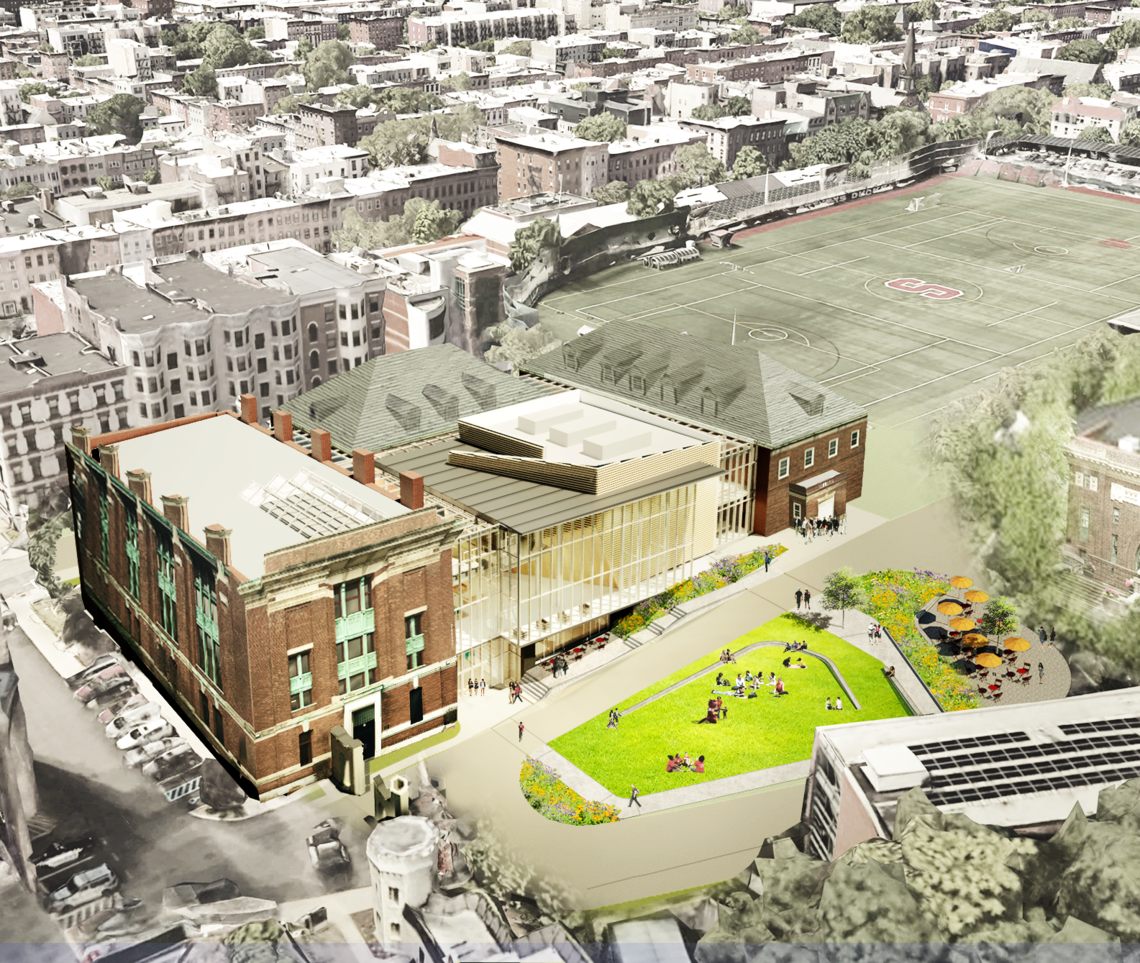
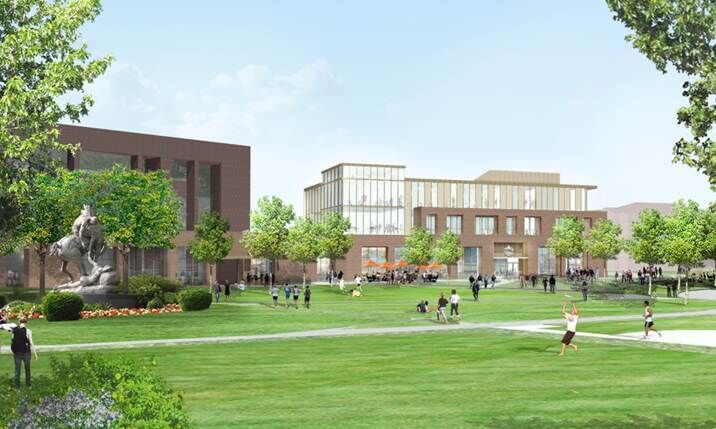
Related Projects
Our master plans are created to set a dynamic framework for a strong strategic vision, yet are flexible and responsive to evolving campus needs.

