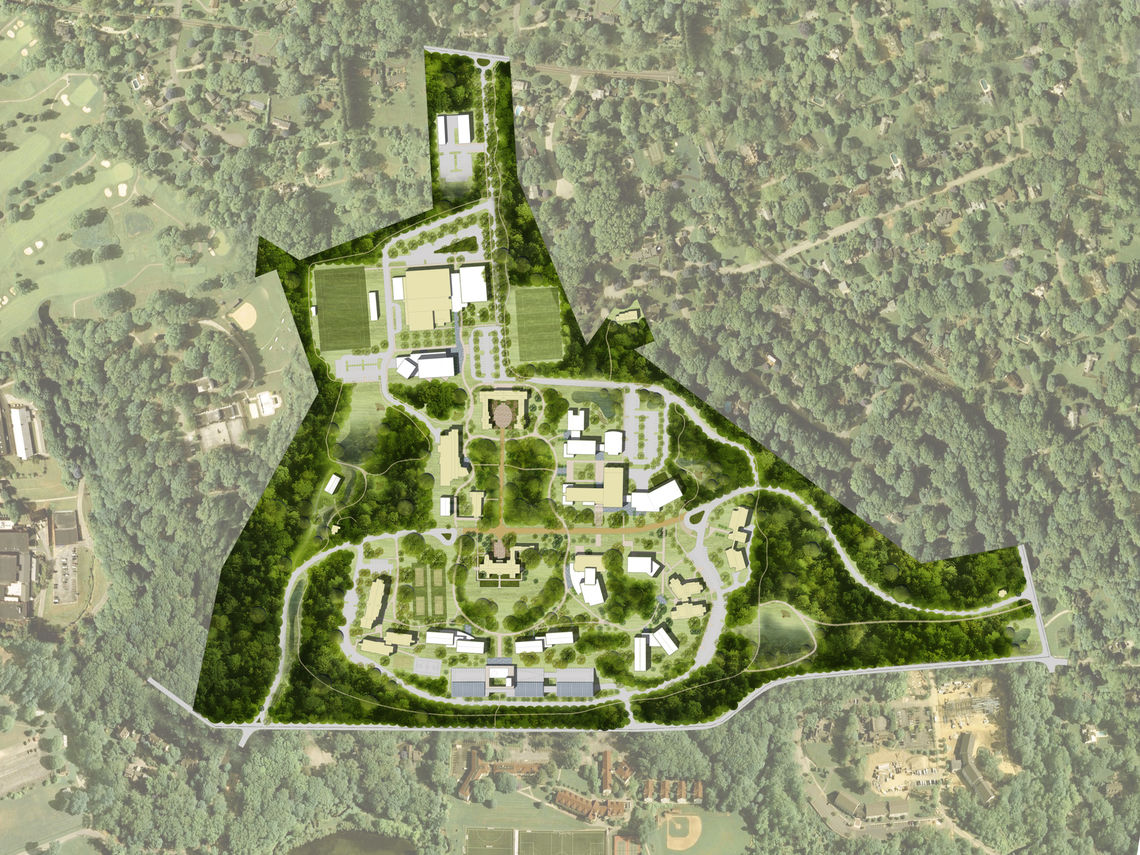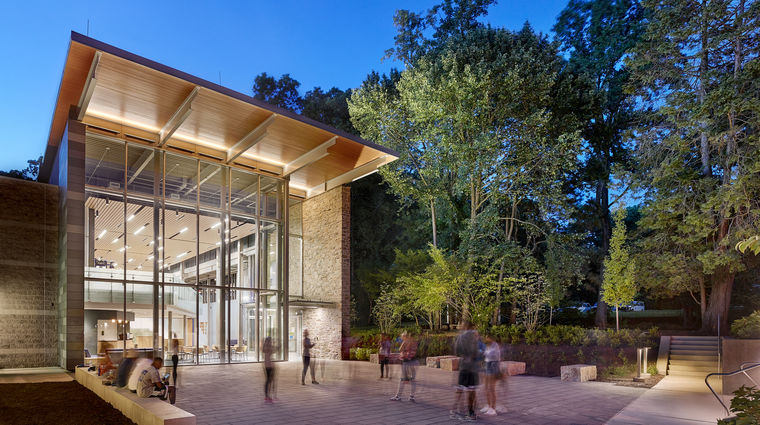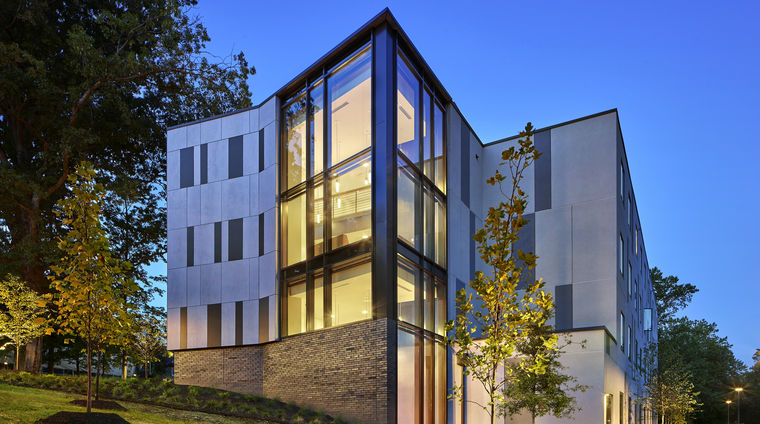Villanova University at Cabrini Campus Master Plan
Cabrini University's Campus Master Plan is designed to align Cabrini’s physical environment with its commitment to creating a vibrant student-centered living and learning environment, while preserving and celebrating the central historic core of the original Woodcrest Estate.
Among other strategies, the Master Plan sought to create a unified campus environment from a fragmented series of places. It called for the inversion of the previous campus plan, moving vehicular traffic from the center of campus to its edges and creating a pedestrian focused core, woven together by a rich network of pedestrian paths and open spaces. Campus paths link important buildings and the surrounding wooded environment, often referred to as the “Cathedral of Trees”.
The plan aims to more fully connect the residential southern end of campus and the athletic and recreation-focused northern end with the campus core. New structures are configured to foster social and collaborative activities and provide strong connections to the surrounding campus and natural environment.

Related Projects
WRT plans and designs diverse campuses, landscapes, and learning spaces, integrating the built and natural environments.


