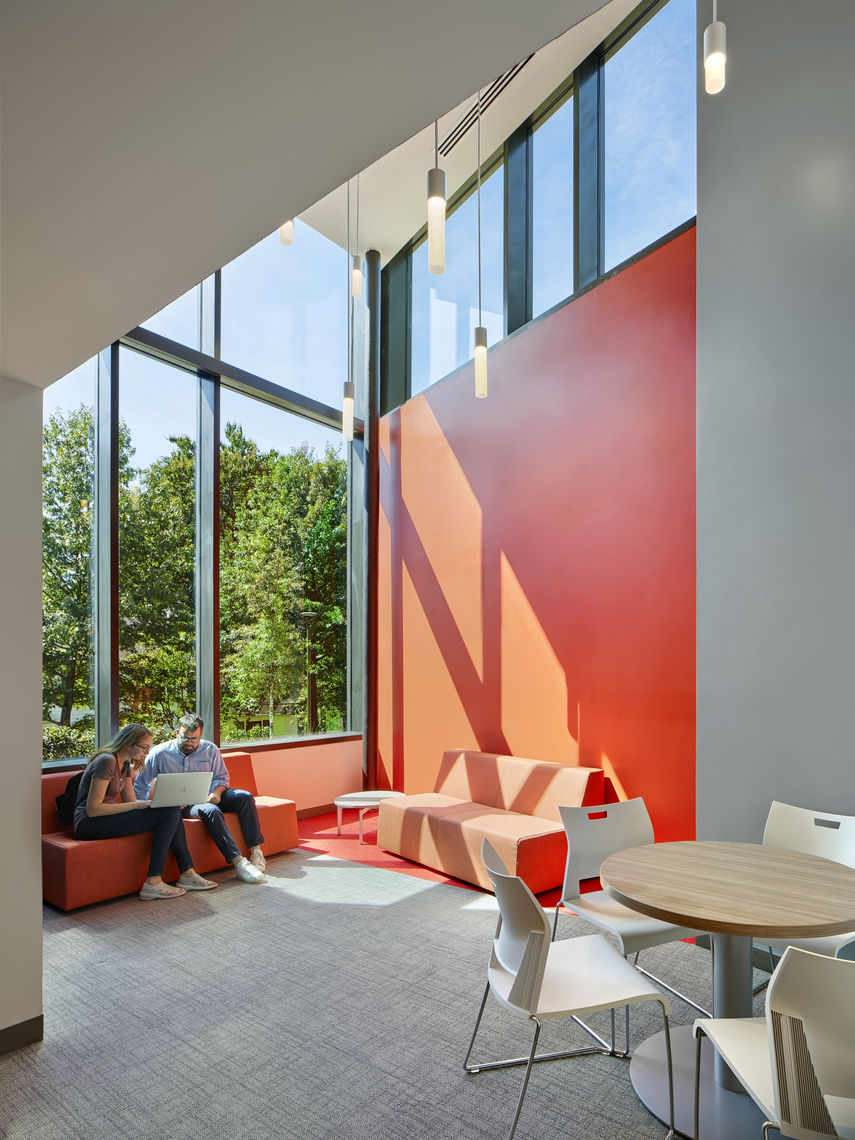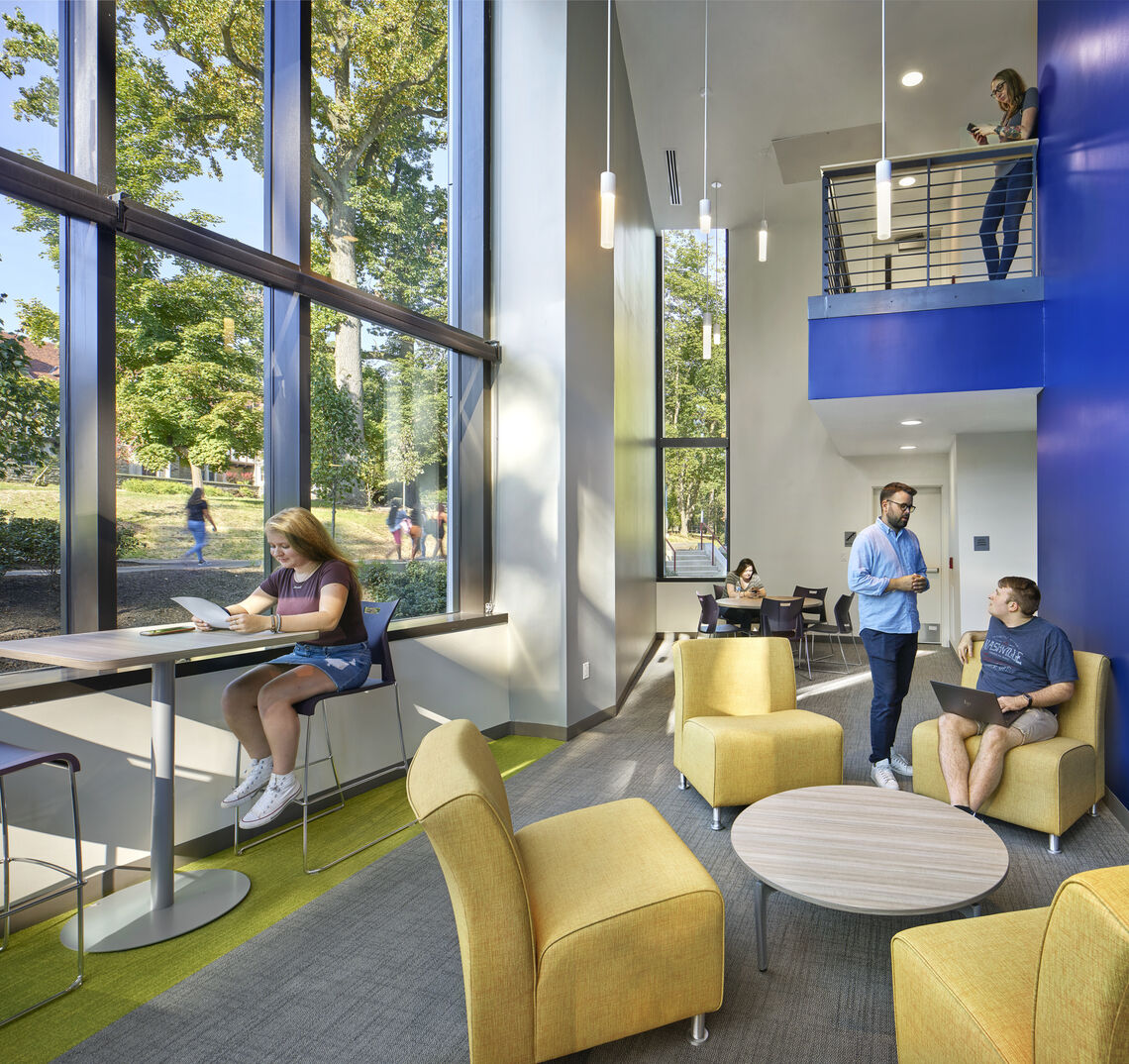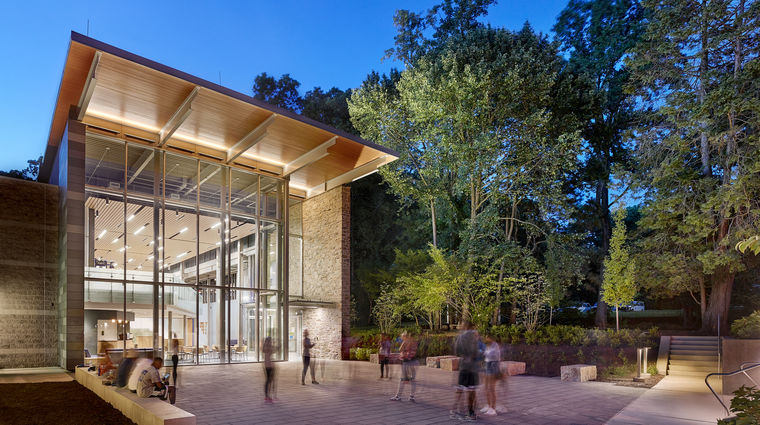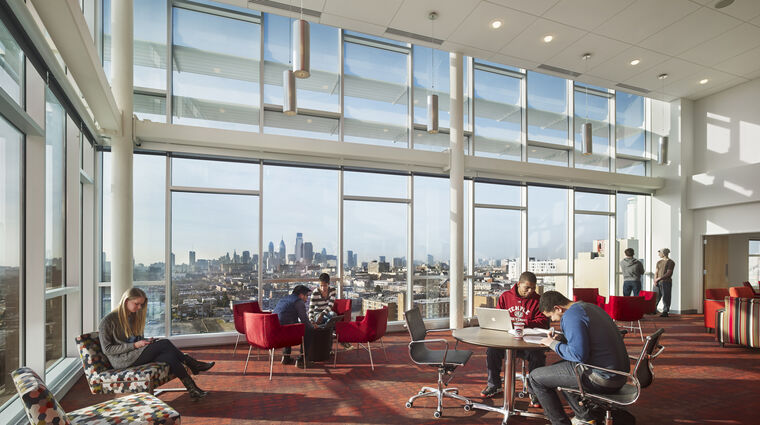Villanova University at Cabrini Residence Hall
Responding to the campus master plan’s desire to create an enhanced network of connectivity on campus, the residence hall is configured to maximize connections to nature and serves as a destination in the larger campus plan. The additional residential space was also needed to accommodate Cabrini’s strategic growth in student population.
The prominent glass-enclosed social spaces at the building’s north end offer visual connections back to the campus core, while the building and the surrounding landscape form a new courtyard for informal student activities. Glazed elements are stretched vertically and horizontally to emphasize interior public spaces and connections to the outdoors, while offering a range of campus views.
Shared lounge and interior gathering spaces provide opportunities for student resident activities, including group events, meal preparation, and quiet spaces for study. Gathering spaces accumulate around a central hub adjacent to the building entry, including multi-purpose spaces and a shared student kitchen/dining area. Quiet spaces can be found at the building’s edges, offering spaces for study, collaboration, and ideation, with views of the surrounding woods.





Related Projects
Our work creates lasting impact by enhancing living and learning environments, providing flexible spaces for interaction, and reinforcing institutional missions.


