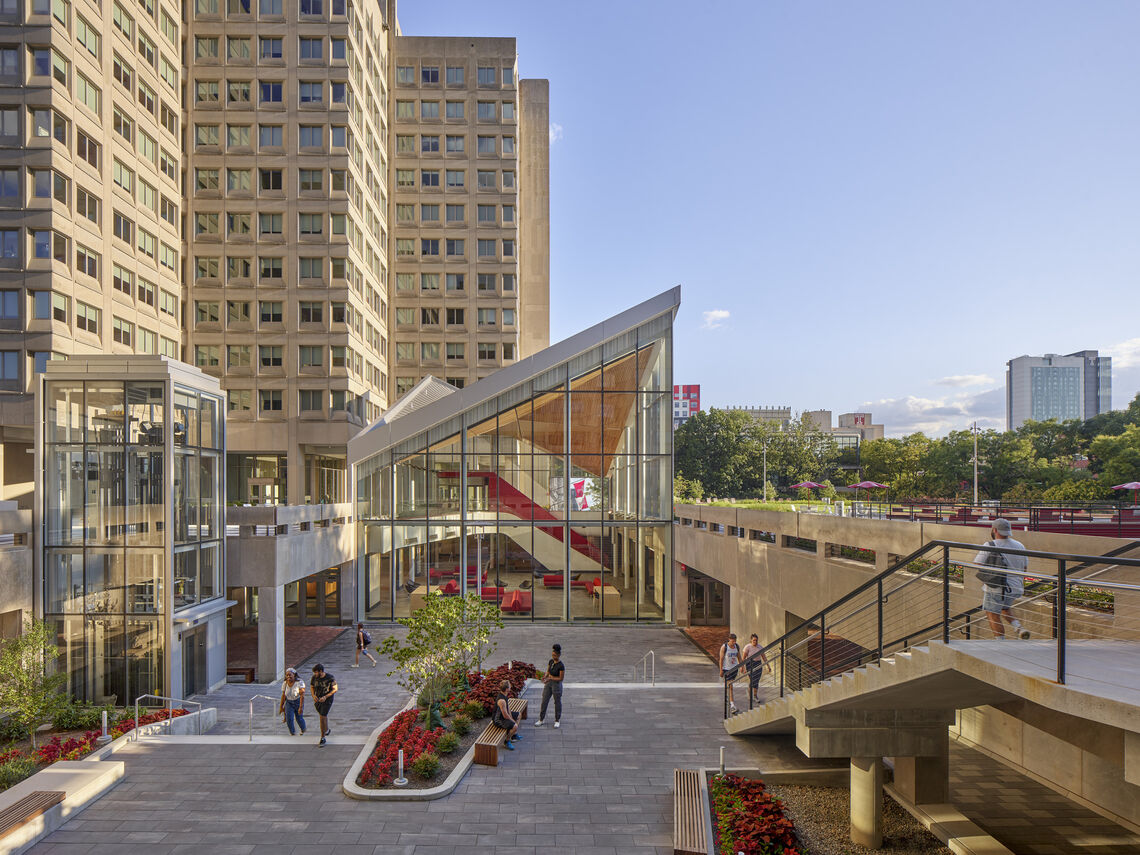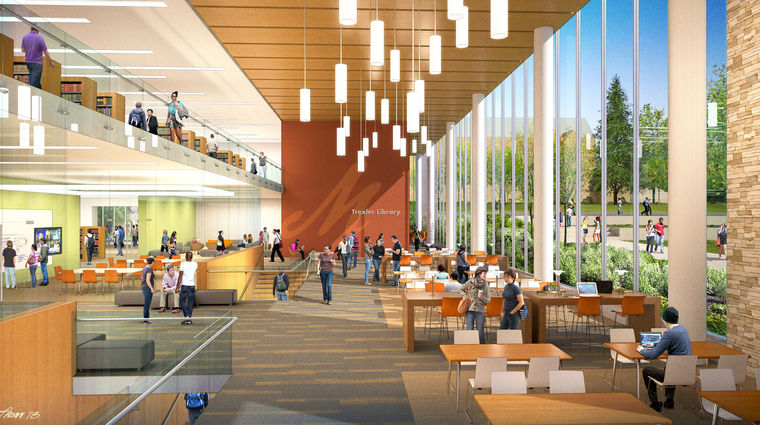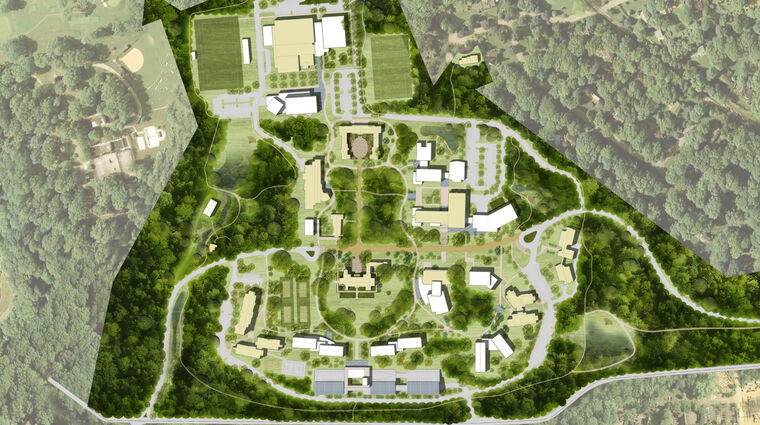Temple University Landscape Master Plan + Mazur and Gladfelter Terrace
WRT, in association with Ground Reconsidered, developed a comprehensive landscape master plan for the university that combines site design, tree canopy, transportation, signage, lighting and storm water.
WRT focused on developing a strategic framework called the campus collage. The collage integrates the major systems in five major actions, and provides a flexible organization that addresses spatial, aesthetic, and prioritization demands. The major moves of the collage are creating a new quad, reimagining the pedestrian spines, creating and enhancing great spaces, claiming the public streets, and putting the extensive marginal spaces to better use. The project is proceeding concurrently with a facilities, utility, and city stormwater master plan, which requires close coordination and quick response to evolving parameters.
One of the multi-phase, multi-year implementation projects resulting from the Master Plan is the repair and redesign of an existing plaza deck and reprogramming the area to create a more inviting and accessible environment for students and faculty. WRT designed a 70,000 square foot green terrace, and a newly landscaped walkway that will serve as a gateway to the campus.




Related Projects
WRT plans and designs diverse campuses, landscapes, and learning spaces, integrating the built and natural environments.


